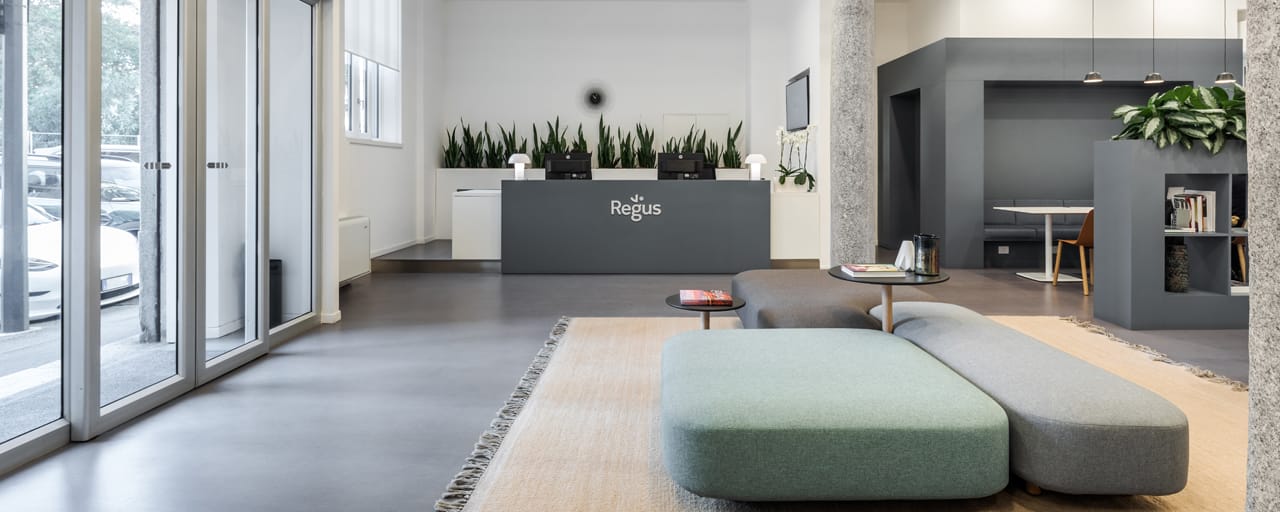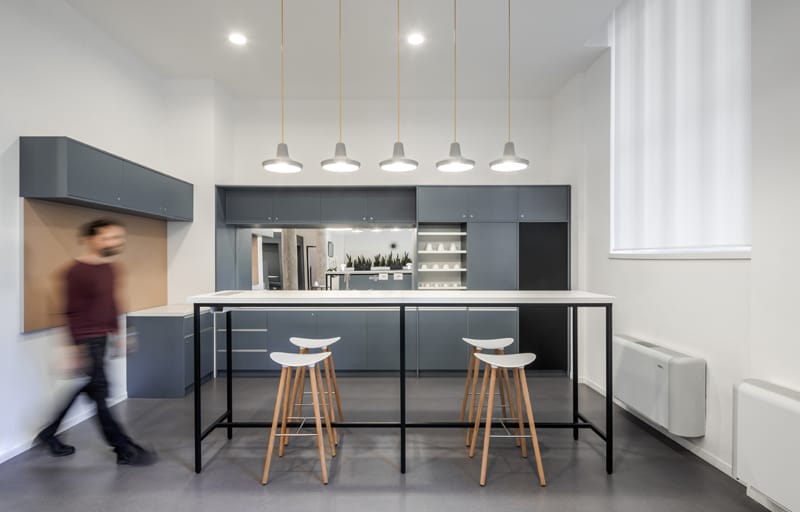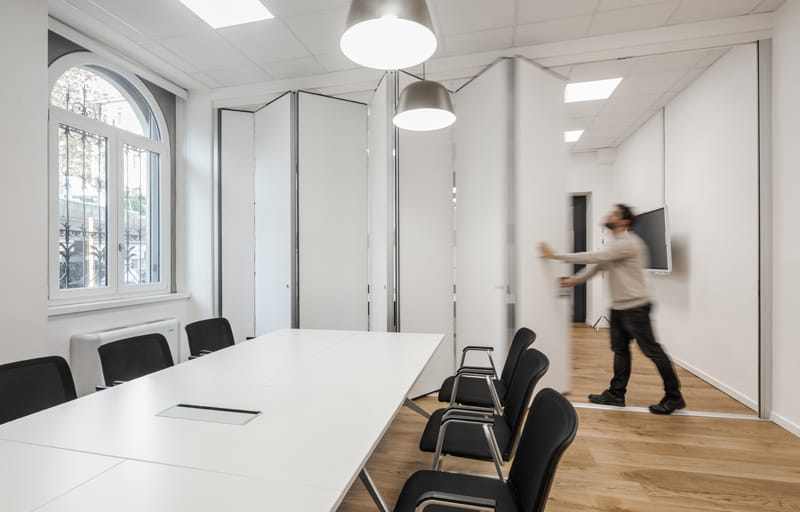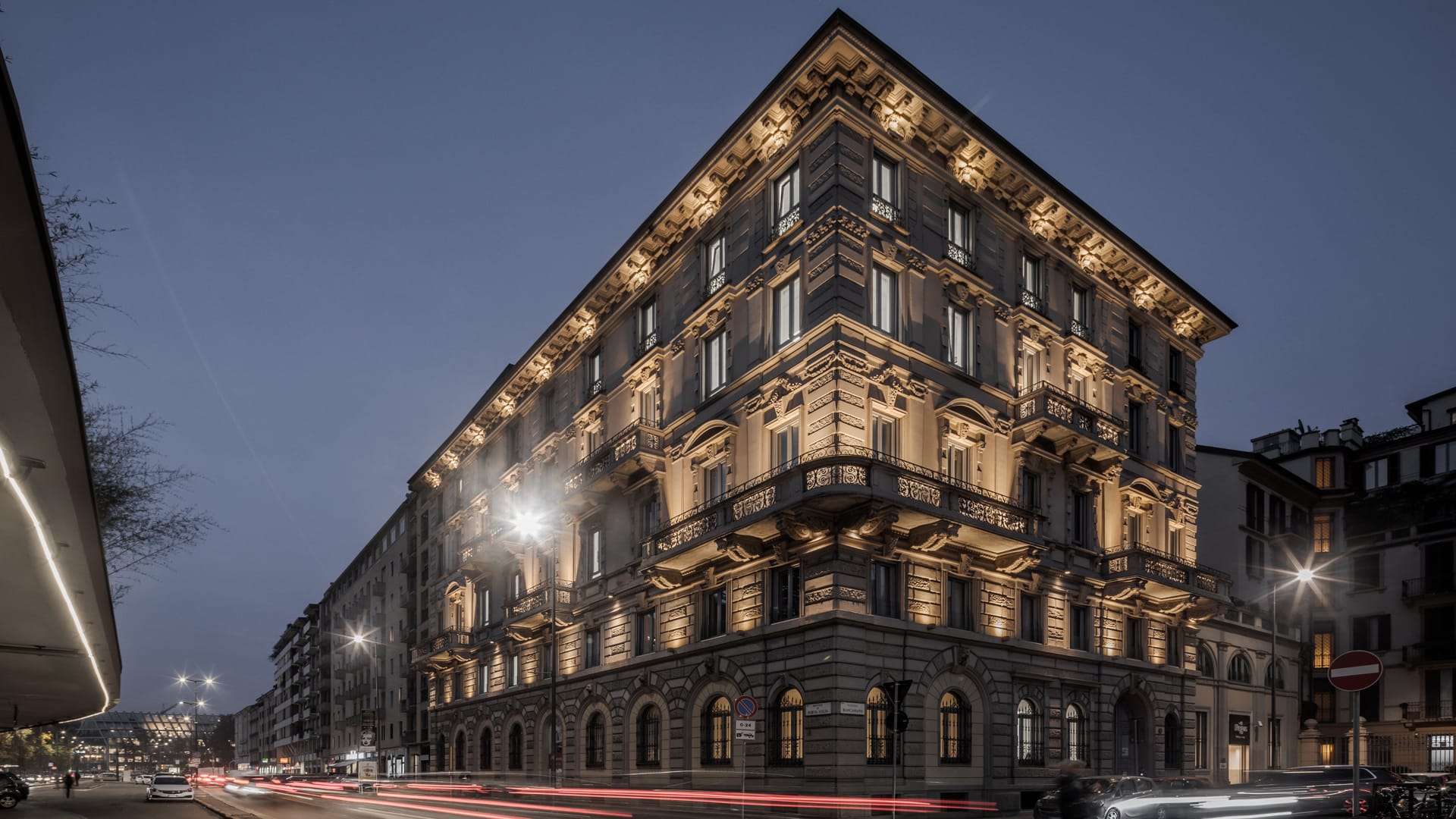
Project
Client
Period
Gross Floor Area
Services Provided
Activities
Consultants
Certifications
Contract Value
Photographer
The intervention regenerates an imposing late 19th century building characterized by typically Milanese architecture, renovated following an integrated design strategy: the charm of the historic building has been preserved while updating the energy and technological performance, creating functional and comfortable environments with a high level aesthetic profile.
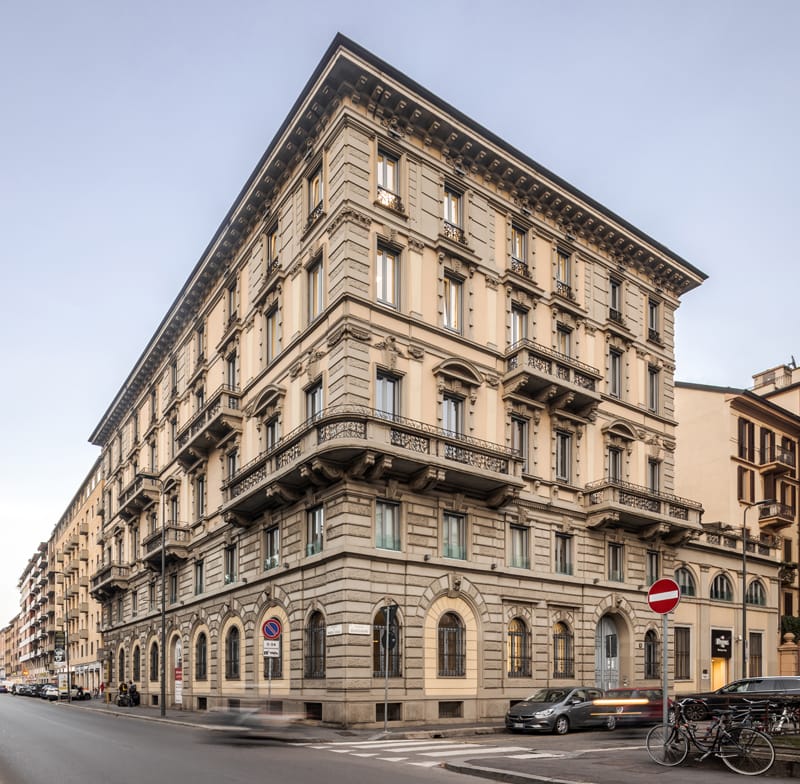
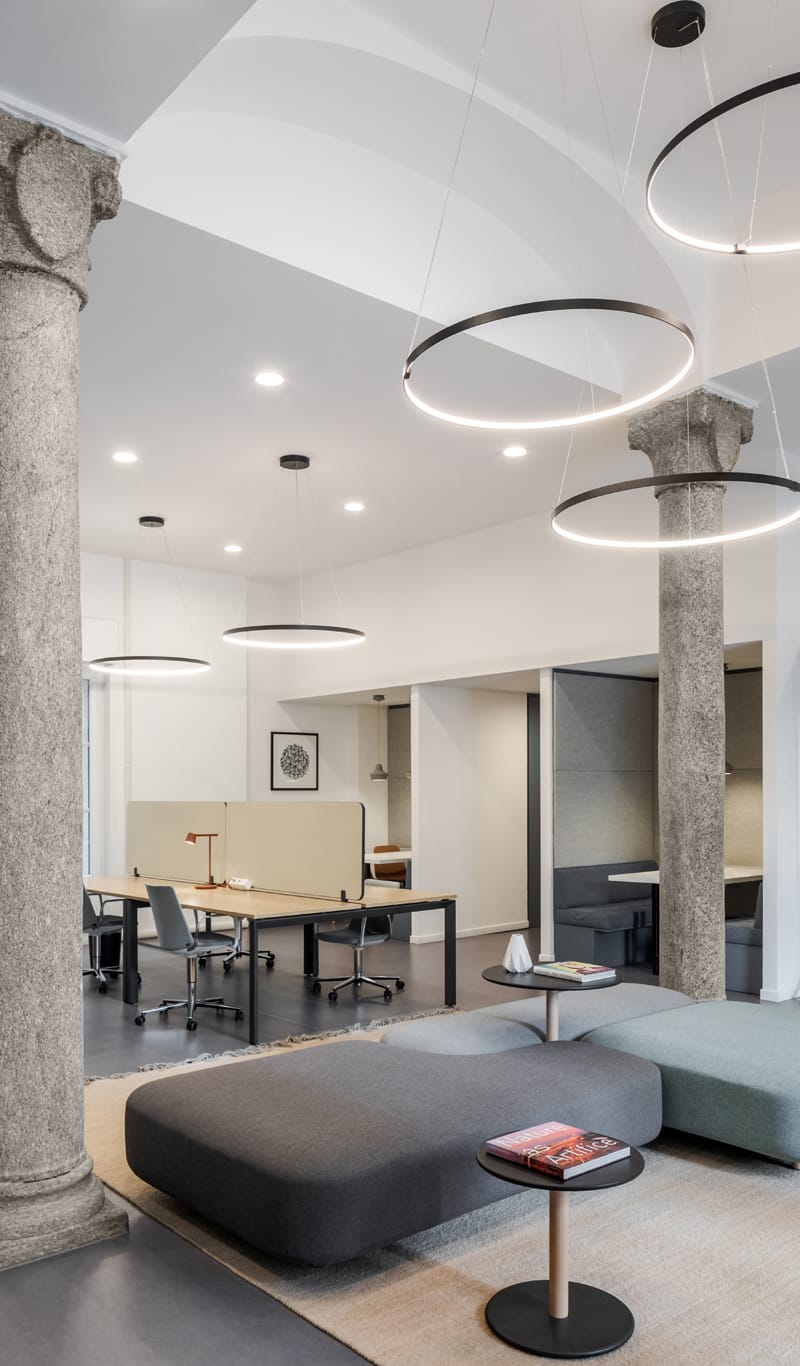
The architectural restyling involved the reorganization of all the rooms arranged on 5 floors – which are divided into lobbies, 3 co-working rooms, 72 offices, 4 meeting rooms, indoor and outdoor spaces dedicated to breaks, interaction and leisure – as well as the implementation of a refined lighting system and latest generation technological infrastructures, with new data, electrical and fire prevention systems.
Specifically, the project saw the creation of a hall on the ground floor that connects Piazzale Biancamano to the internal courtyard, facilitating passage to all areas of the building.
