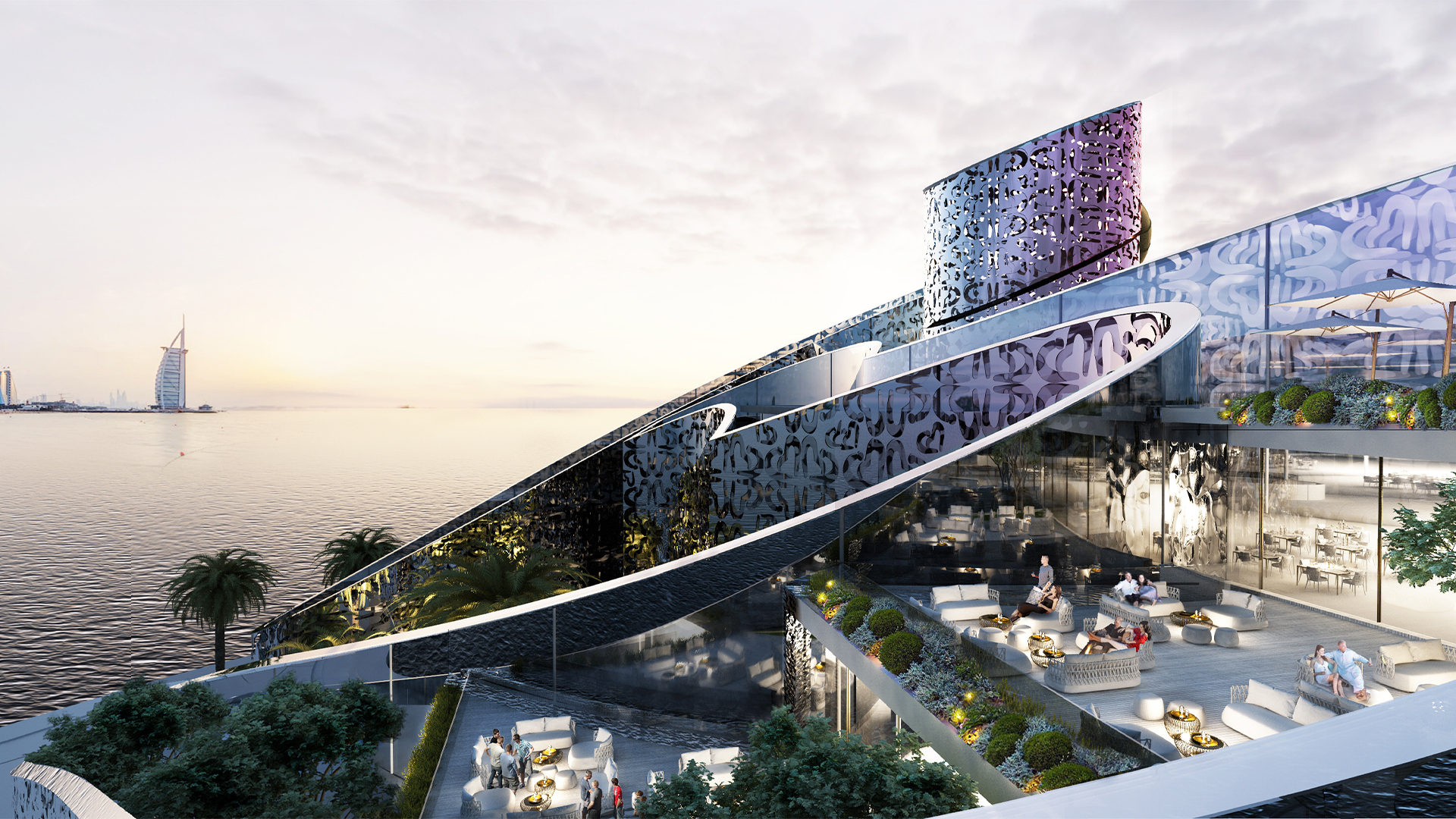
Project
Client
Period
Gross Floor Area
Site Area
Construction Cost
The Dubai Heart project aims to fulfil one of the strategic trusts of Dubai 2020 development plan. Accordingly, the purpose of this proposal is to help development of concept identity.
The Dubai Heart is the first entertainment project of its kind that combines the world tallest water slide (55 m) with sea view, sky walks and a water park floating on the sea. It would be a Dubai landmark for open water activities for families and groups combined with an outstanding building shape with an amphitheater open plaza for outdoor events.
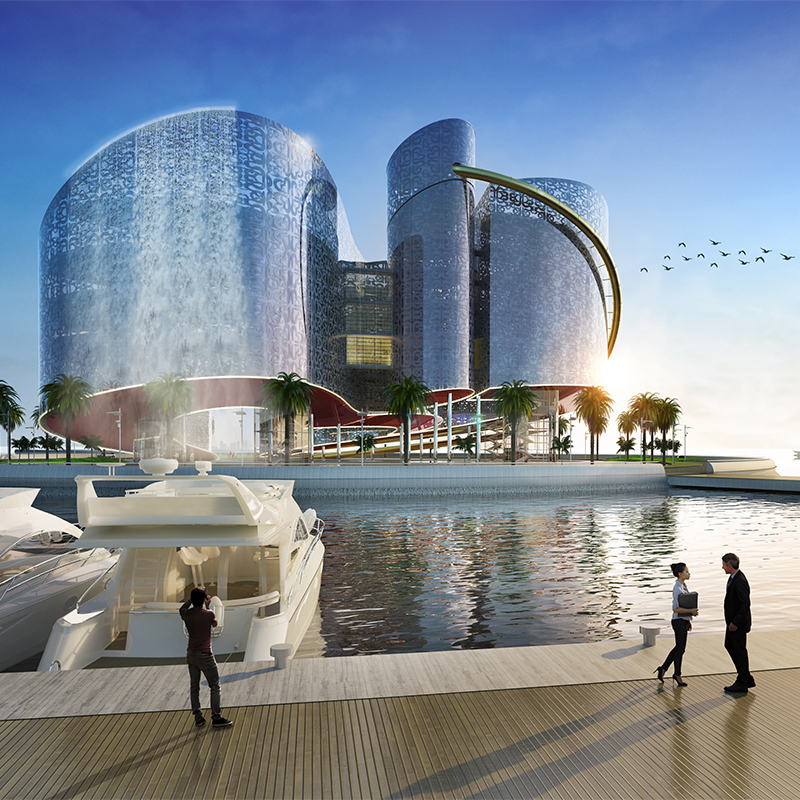
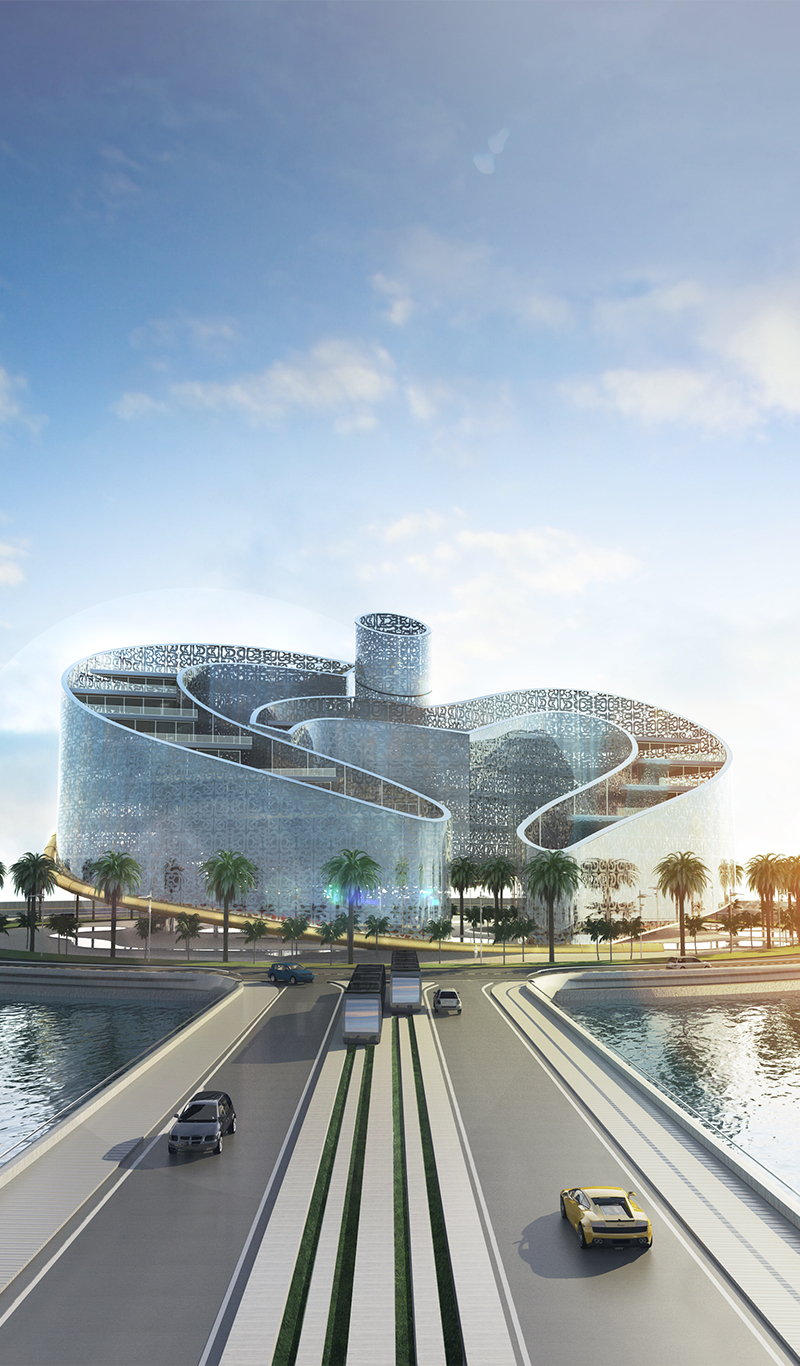
The heart shaped building sits on a circular platform with a diameter of 180 m and a 200 m long bridge connects the platform to the land.
Extreme attention is paid to the access and circulation of the visitors on the artificial island.
The building has one technical level underground and nine levels above sea level reaching at the pick a total height of 60 m.
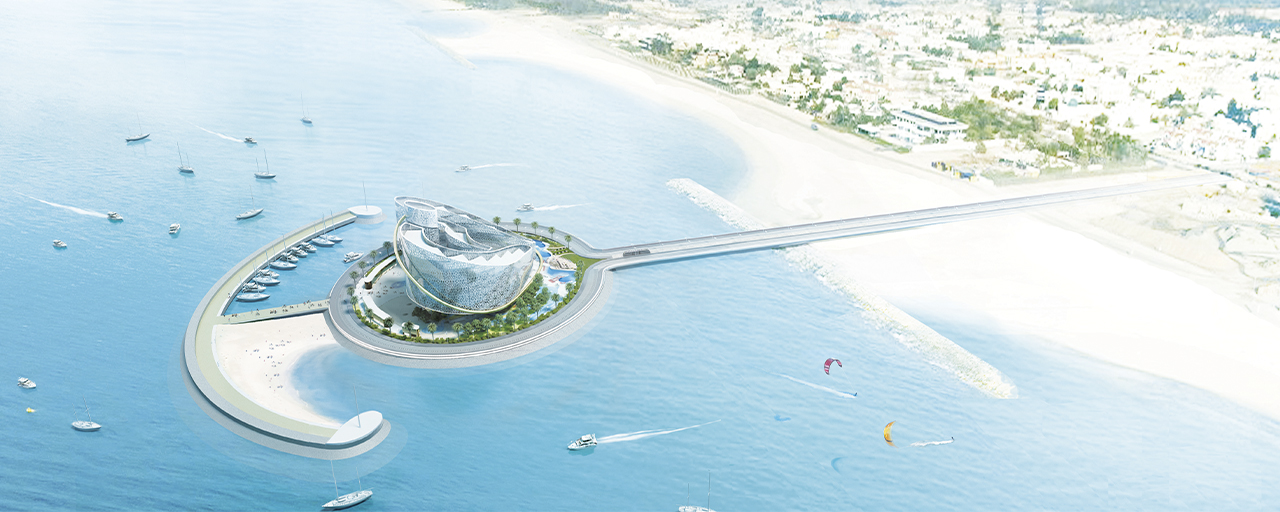
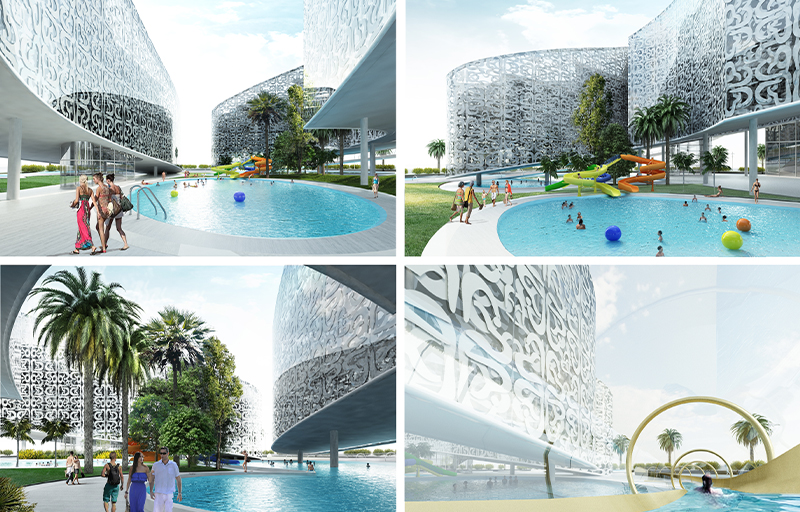
The circulation at the ground floor of the island is regulated by two main accesses: a “dry entrance” on the South side and a “wet entrance” on the West side.
In the “dry sector” we find the shopping areas, the reastaurants, cafes and the panoramic terraces, while in the “wet sector” we find all the water park facilities. Seven cores with stairs and elevators connect vertically all the functions.
The Water Plaza with waterfalls and fountains gathers the visitors and addresses them to different areas of the water park: the children water zone and playground, the open theatre, the sport activities zone, the water jogging walkways and the landscaped pool areas


