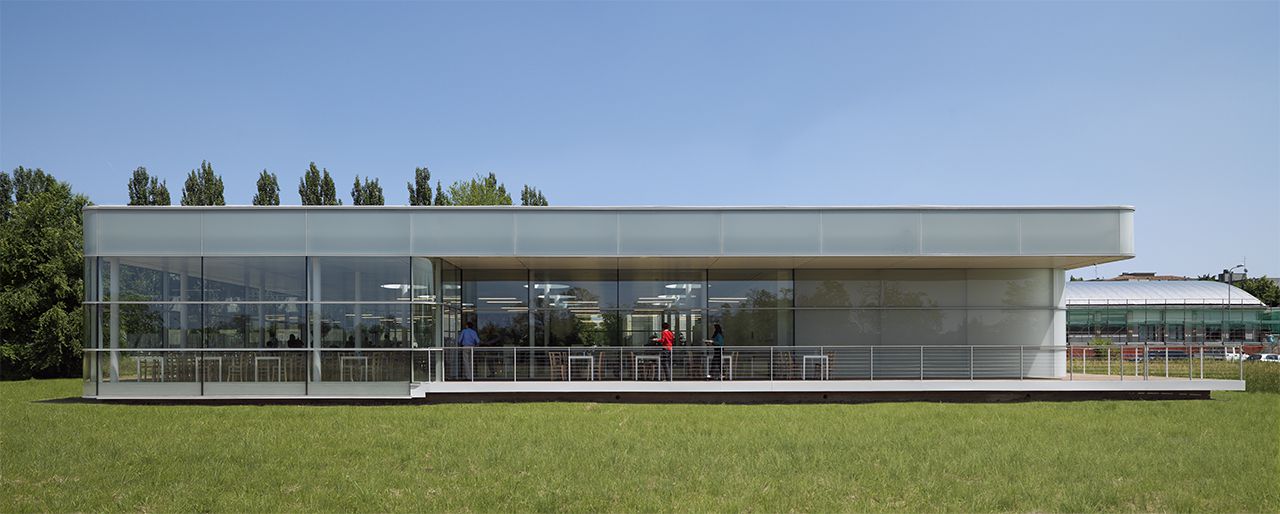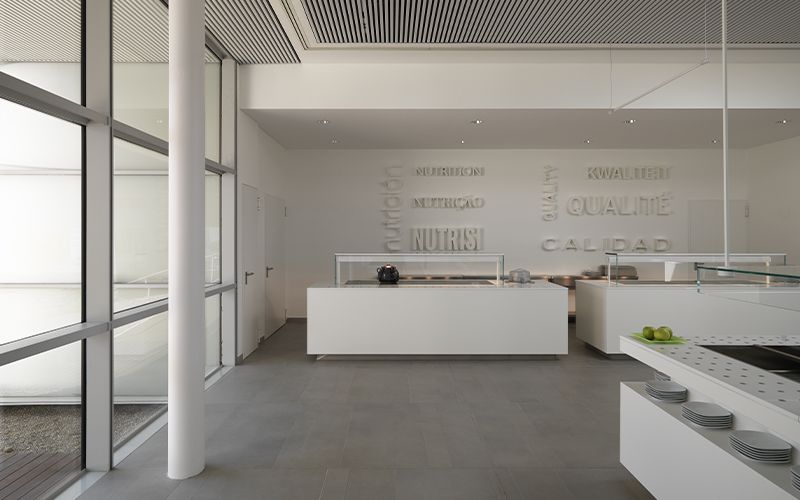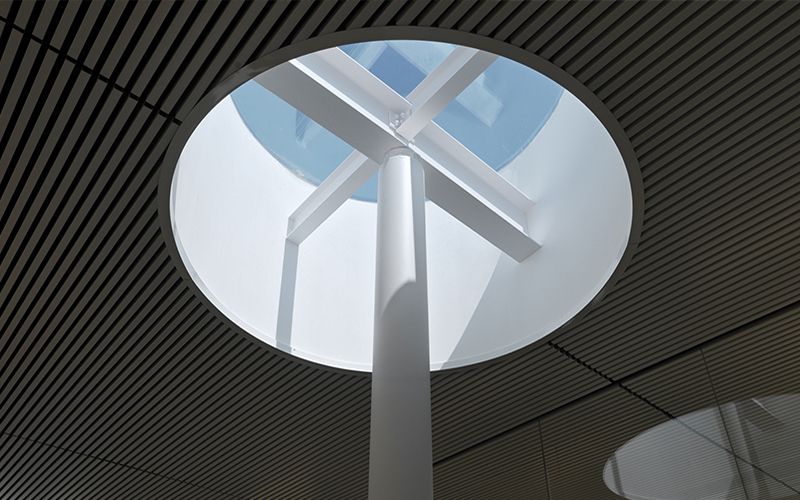
Project
Client
Period
Gross Floor Area
Site Area
Construction Cost
Structural Design
Environmental Design
Site Supervisor
Health & Safety
The canteen designed for Zambon Group is the first intervention for the development of the so-called “Open Zone – Centre of Excellence for Innovation and Technology”, in the Municipality of Bresso inside the Parco Nord Milano.
The restaurant spreads over one floor raised above the ground level, houses 220 seats and serves up to 600 meals per day.
The building is developed on a square plan of 30 m per side for a total height of 6 m above ground level.
The north, east and west façades are made of extra-white double glazing mounted on slender steel frames, to allow lightness and transparency of the building and to ensure continuous open views towards the park.
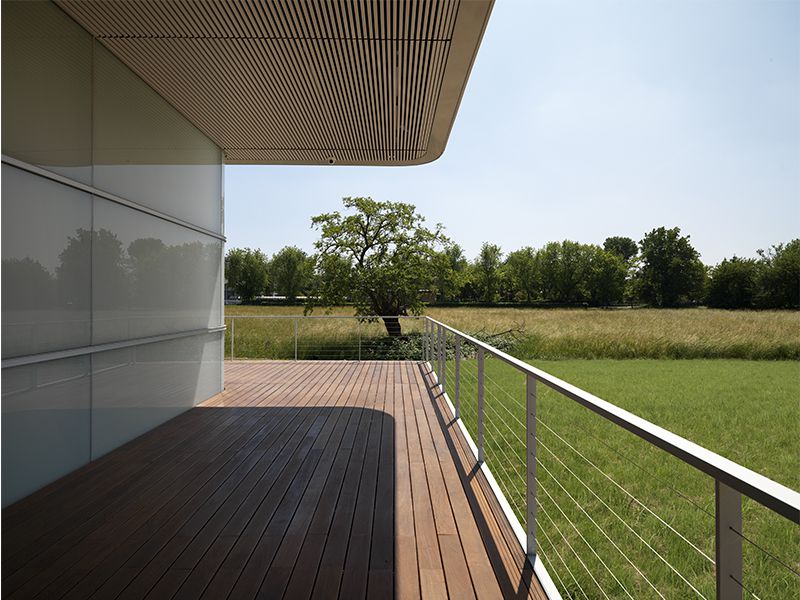
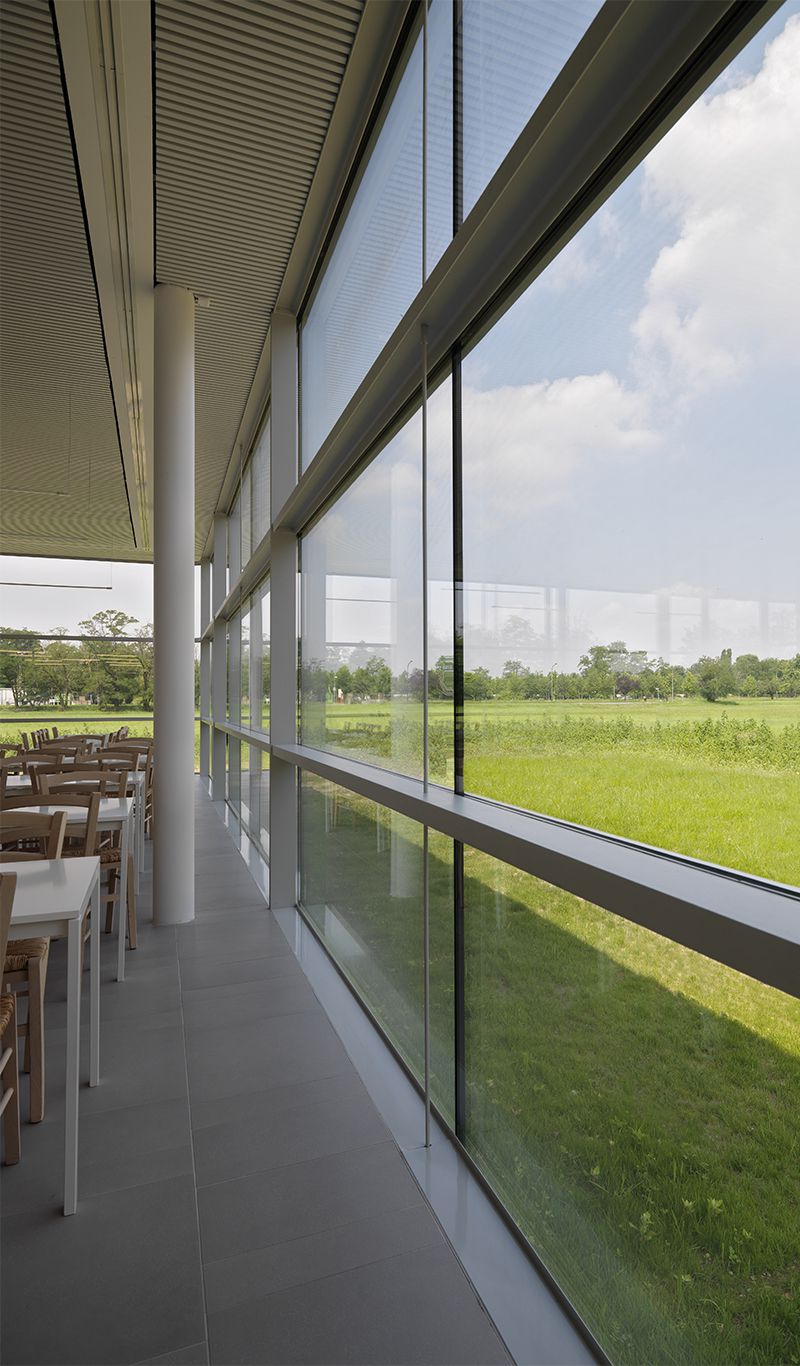
The latter, born from the demolition and reconstruction of the existing pitched roof, will house a lounge.
The project is characterized by a great attention given to the quality of spaces, both private and shared ones, internal and external, through the choice of materials, the grafting of terraces, valuable fixtures and great attention to the green.
The graft of the new light and glazed structure on the roof is the emblem of the overall search for empathy and respect for the surrounding buildings. The project of spaces, air quality, acoustics and lighting has been designed to create a pleasant and comfortable workplace that can inspire and improve the concentration and well-being of future users.
