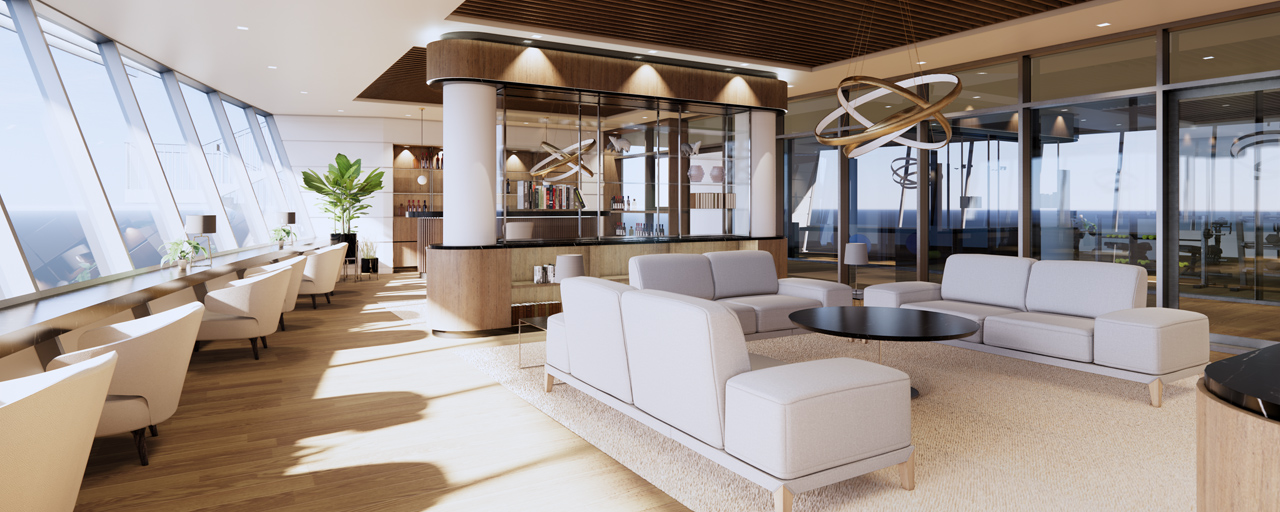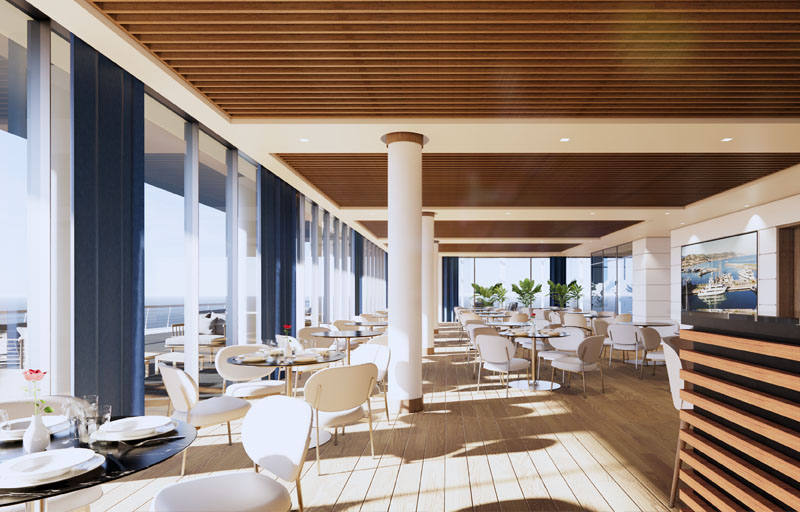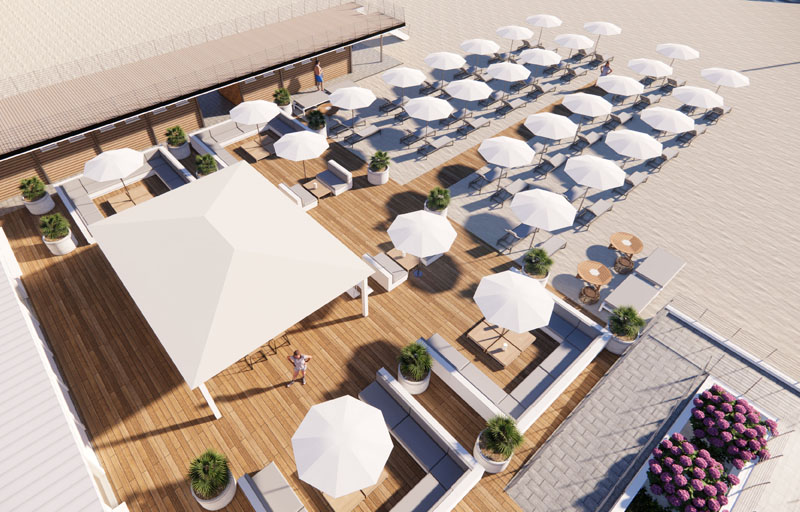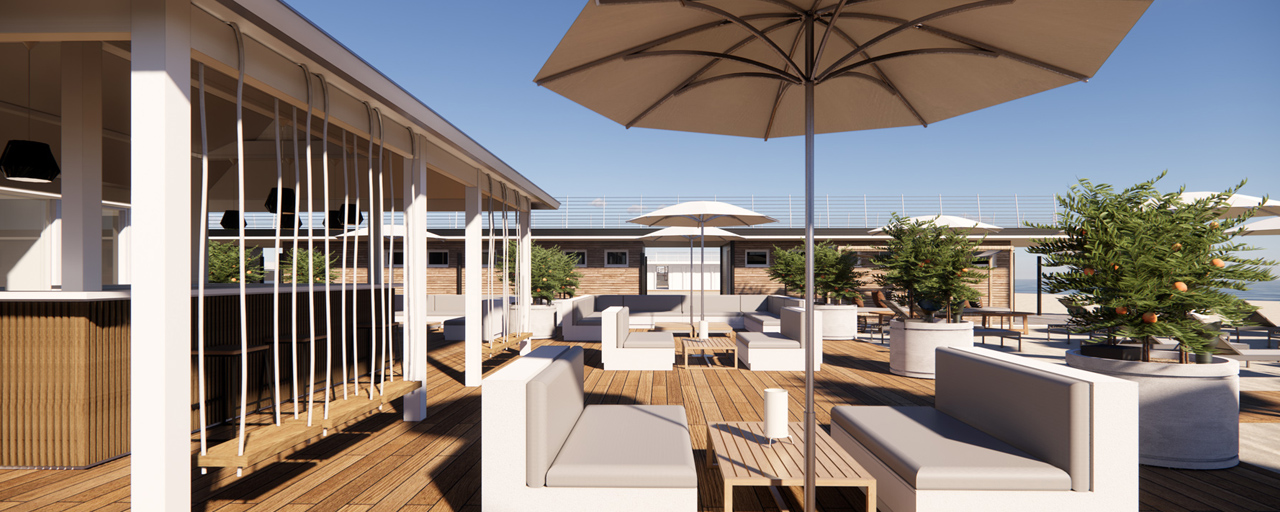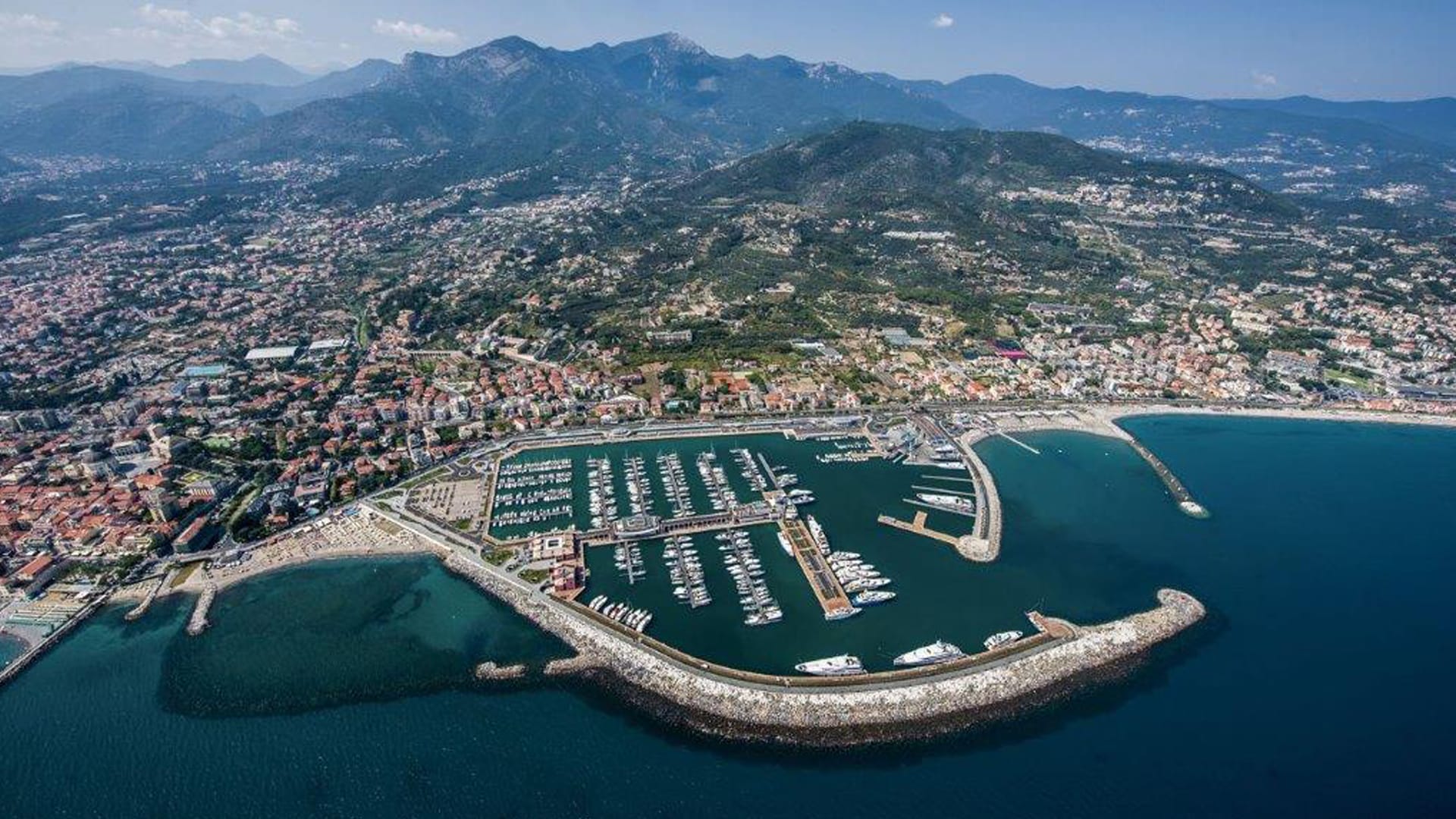
Project
Client
Period
Area
Services Provided
Use
Activities
Building Authorizations
Structures
H&S, MEP
The project aims to enhance the strengths of the place and to strengthen the Marina as a strategic, attractive and functional hub not only for yachtsmen and crews, but also for citizens and tourists.
Three key words: “re-connect” to the urban fabric, that is, make the Marina an open place, to visit and enjoy, “re-imagine”, that is, transform existing spaces and buildings to create memorable places, and “re-design” , that is, redesigning the context to make it an example of sustainable development.
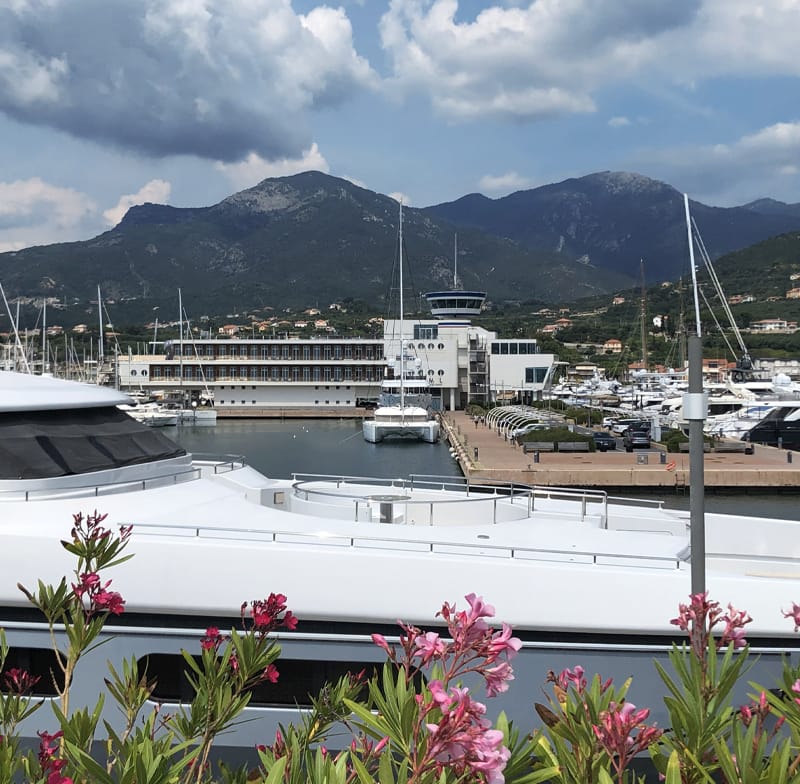
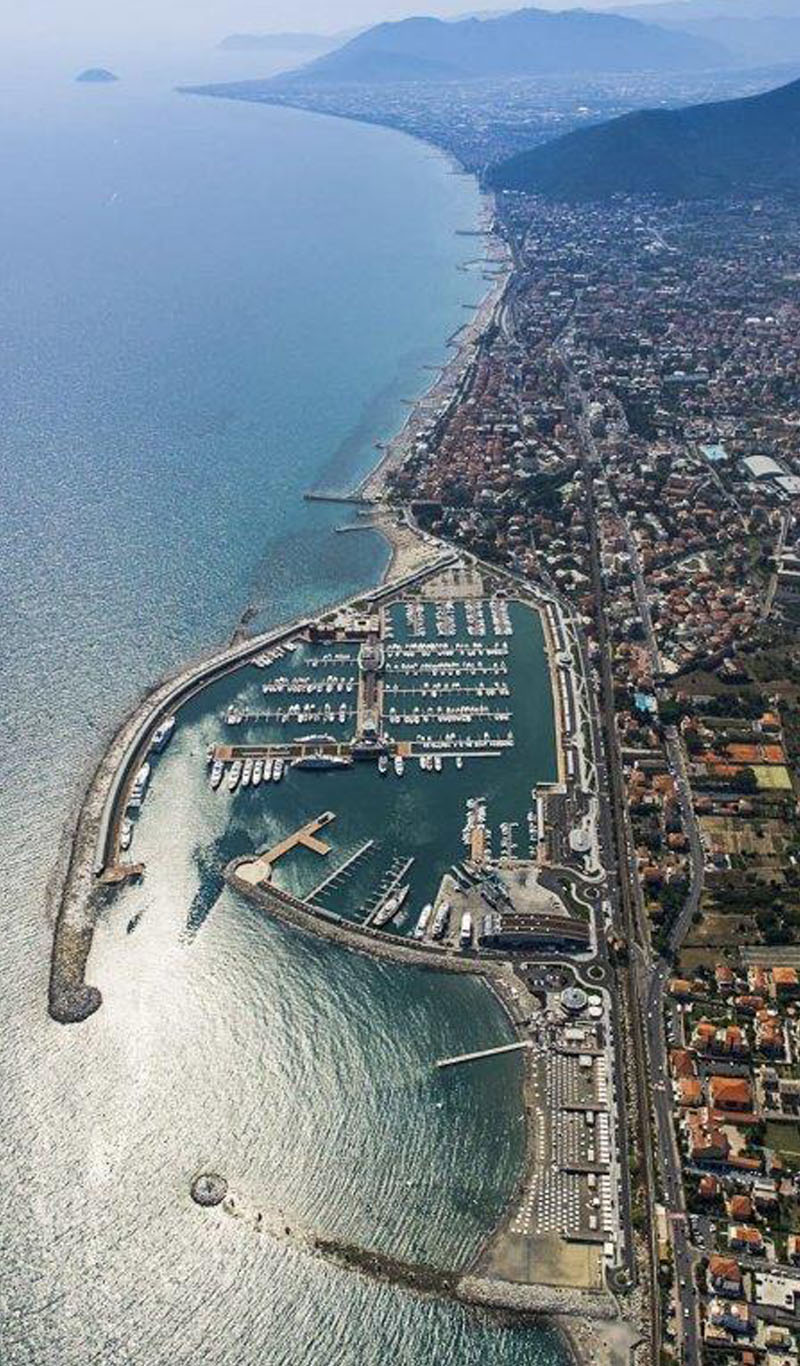
The redevelopment plan involves the renovation of the structures of the central pier, which will continue to host highly prestigious events in renovated spaces, from the Central Belvedere, where new spaces will be created to serve yachtsmen and maxiyacht crews with a bar area, a ‘elegant gym/SPA and a new restaurant with terrace on the top floor, in the area of the New Service Center, which will be renovated with a contemporary architectural language of great impact to transform itself into a stimulating and lively space, with new business areas.
The Marina reception will also be renovated with the related management spaces and the Francheville Pier, which will see a restyling of the commercial portico. The interior architecture combines the design standards of the UNA Hotel with themes related to the nautical world.
