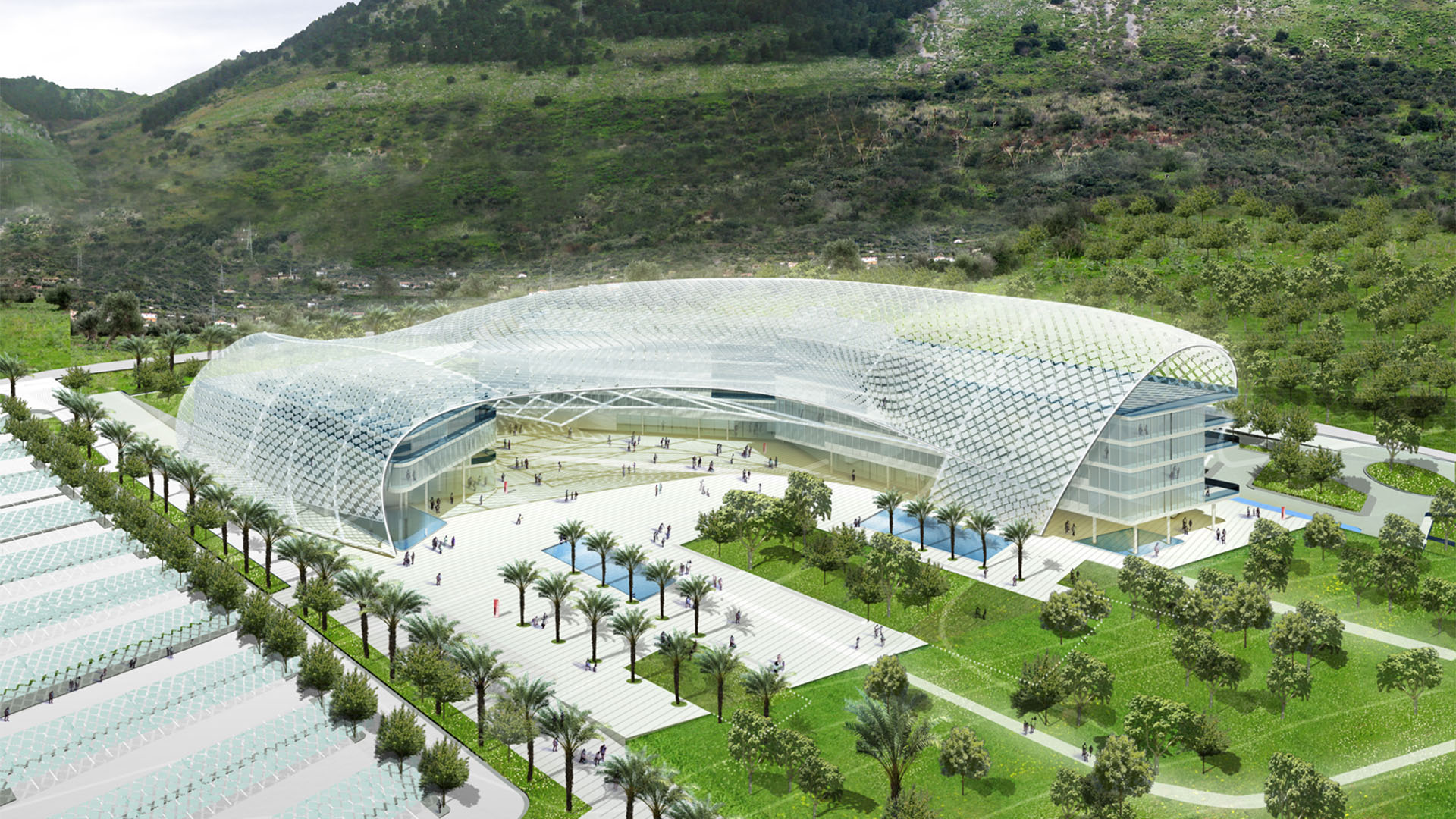
Project
Client
Period
Gross Floor Area
Structural Design
Environmental Design
Services Design
The primary goal of the project is to give a general, unique and broad vision of the intervention, researching a balance between public and private spaces, green and mineral areas, built volumes and outdoor spaces.
Starting from the idea of cooperation and cultural exchange between researchers, the project outlined a hierarchy between public spaces with different functions and dimensions.
For that reason, the alternation between green and paved areas creates a sequence of open work rooms, which can be also used for public events.
The project is based on the idea of a complex divided into 3 blocks with 5 or 6 floors, on the North-South axis to gain the best view through the seaside.
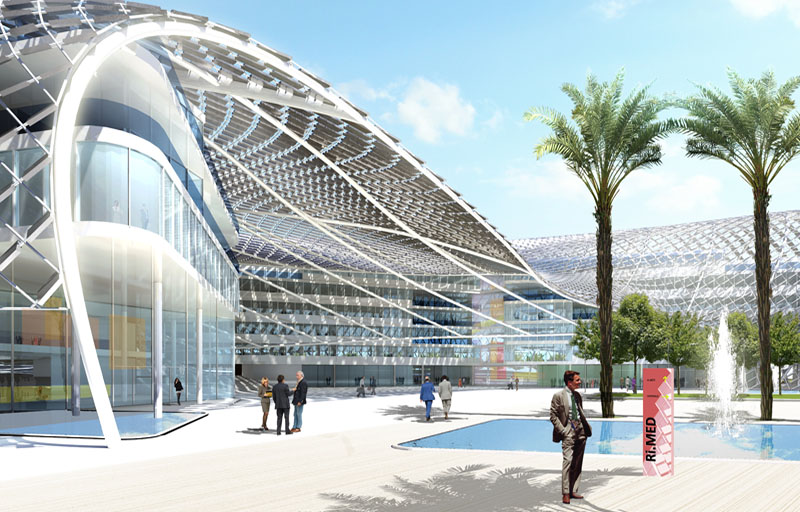
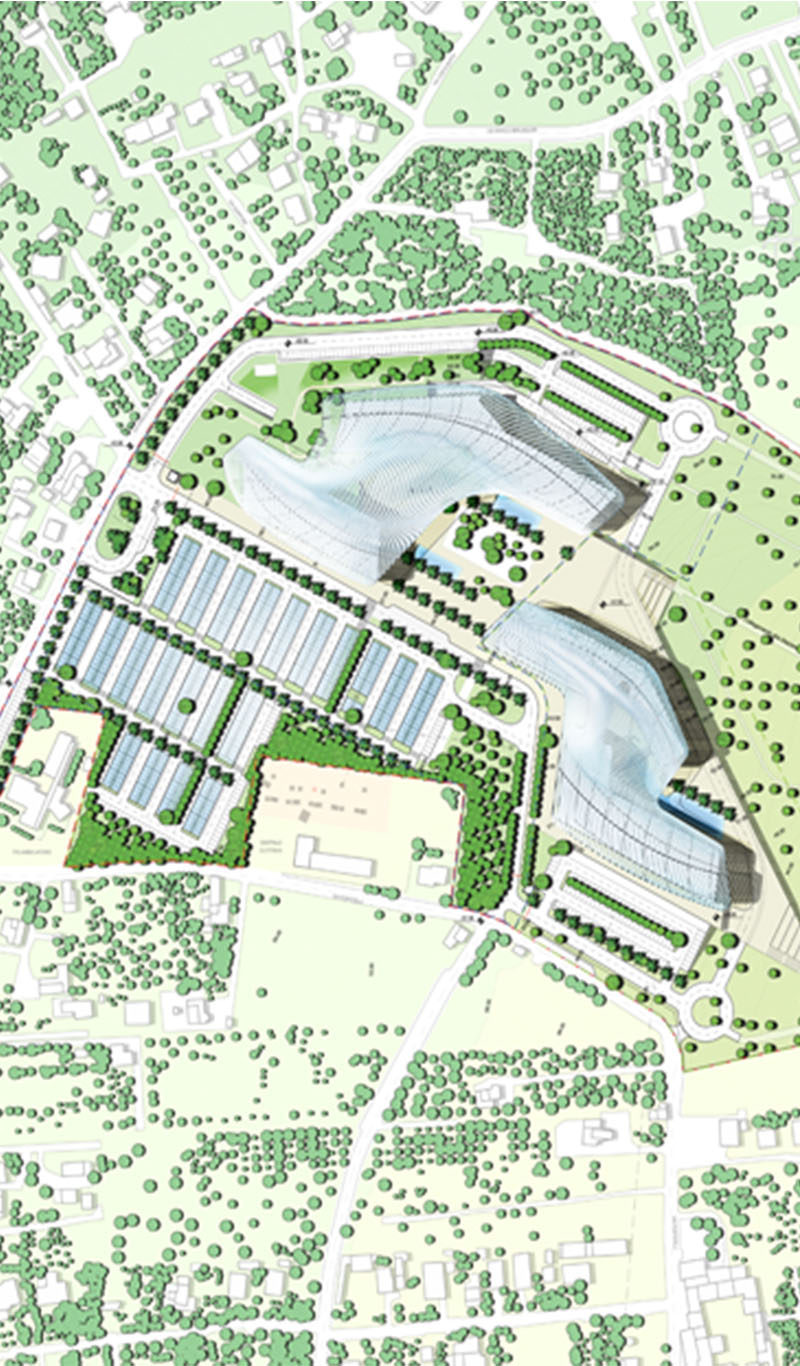
The buildings were modelled with a dynamic, asymmetric and fluid shape, which follows the profile of the soil, interacting with the natural context.
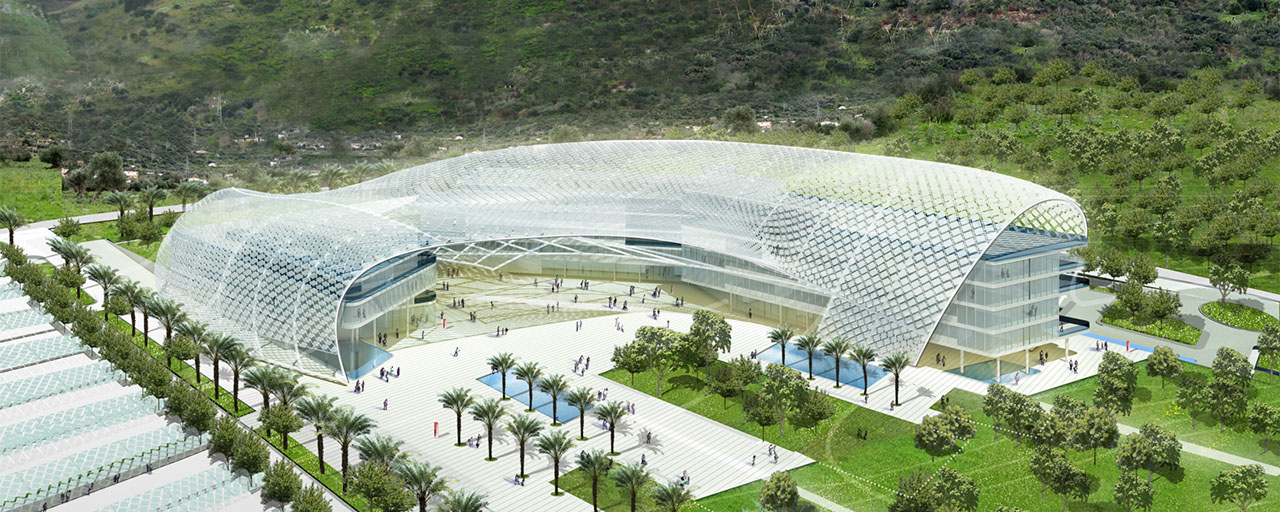
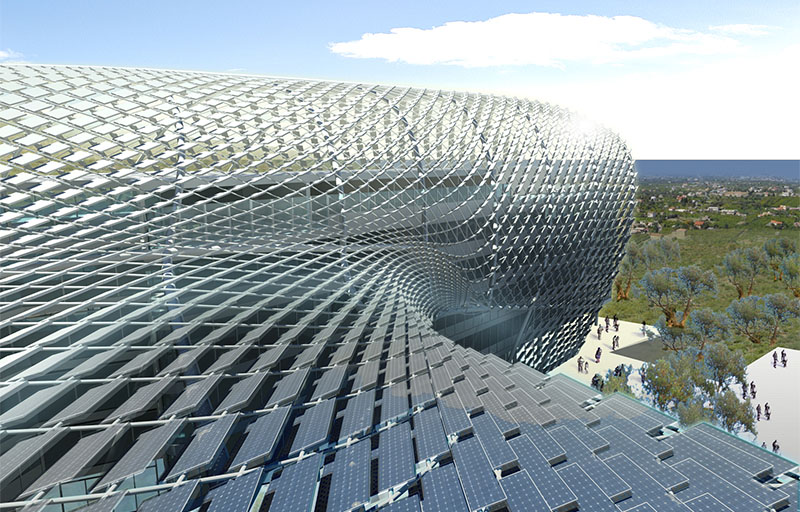
To cover the buildings and to protect the central square from the extreme summer heat, the team devised a light shading envelope made of photovoltaic modules, which unifies the whole complex.
The polished and hydrodynamic shape of the building is reminiscent of a couple of Mediterranean fishes, a metaphor which combines several characteristics of the tradition and of the landscape with a contemporary project.
As the matter of fact, the entire cover, made of south oriented PV modules, connects the main Boulevard level and the surrounding hills.


