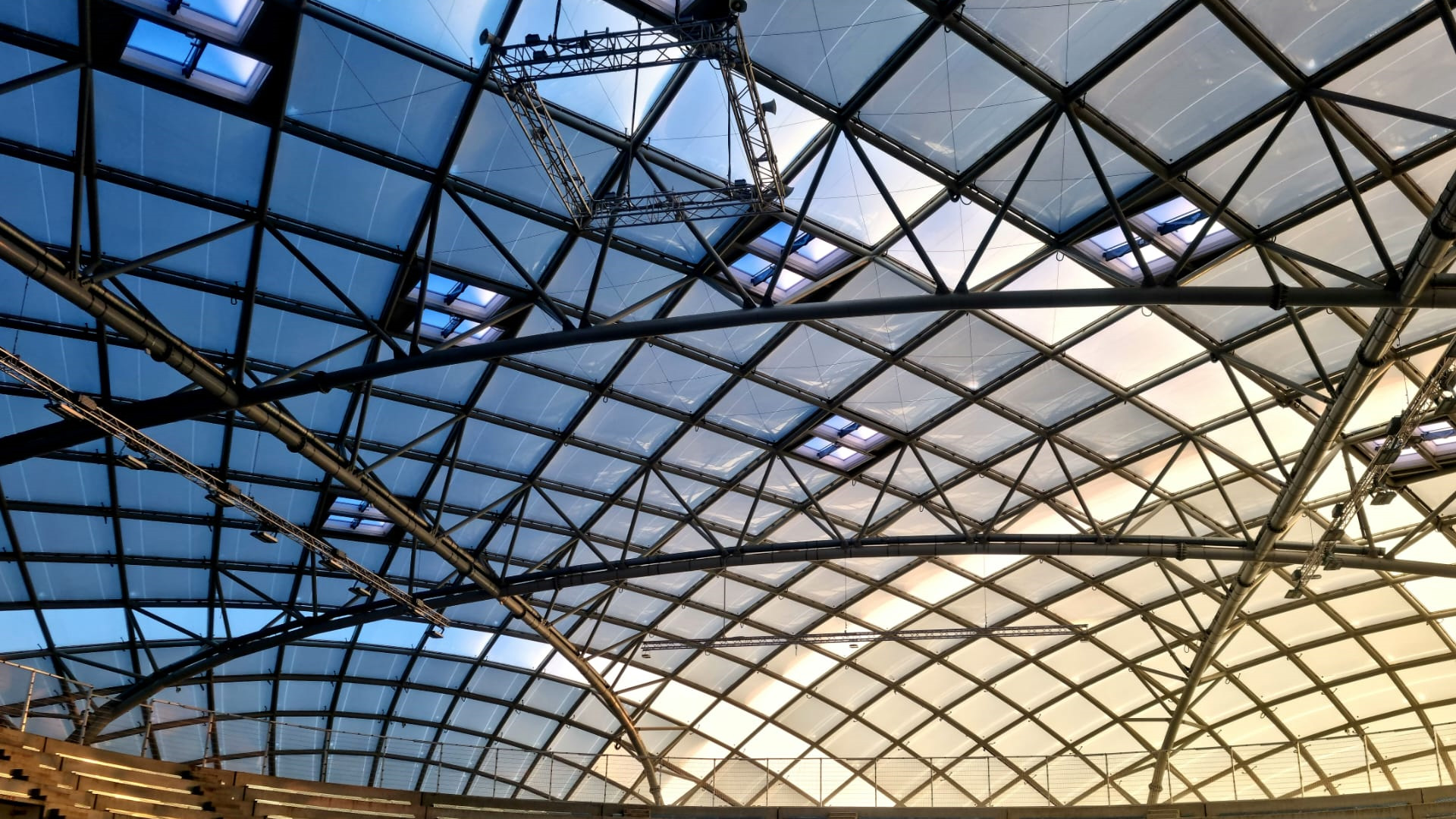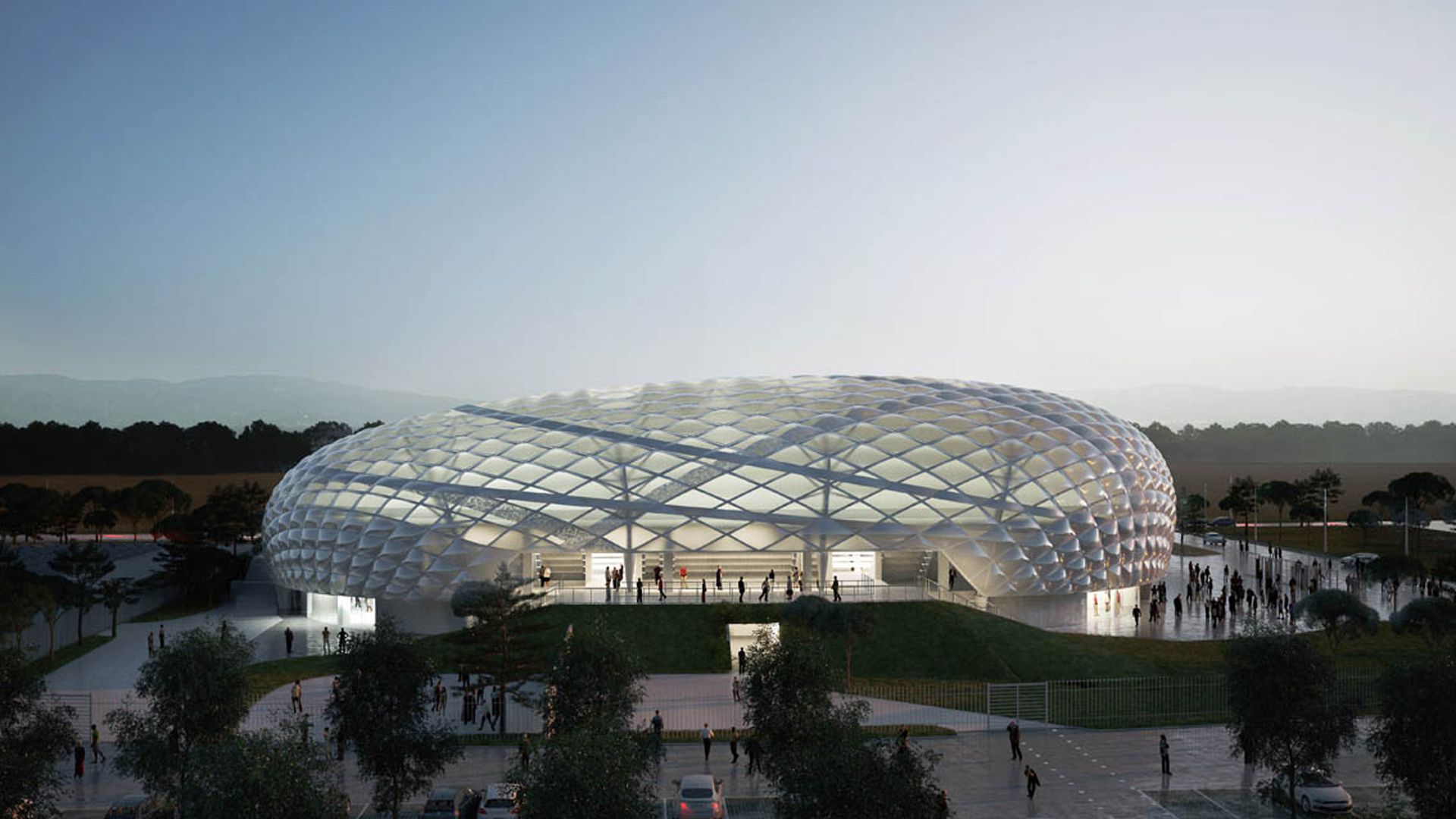
Project
Client
Period
The project is the brainchild of a multipurpose facility that can be used not only for sporting activities but also for other activities.
Whilsts the Sports Arena was founded primarily for sporting events, with particular emphasis on international sporting events for athletes with disabilities, to satisfy the principle of flexibility we haveadopted a fluid, asymmetrical form, which is suitable for concerts and conferences for both sound and visibility, and which creates acces for artists and partecipants.
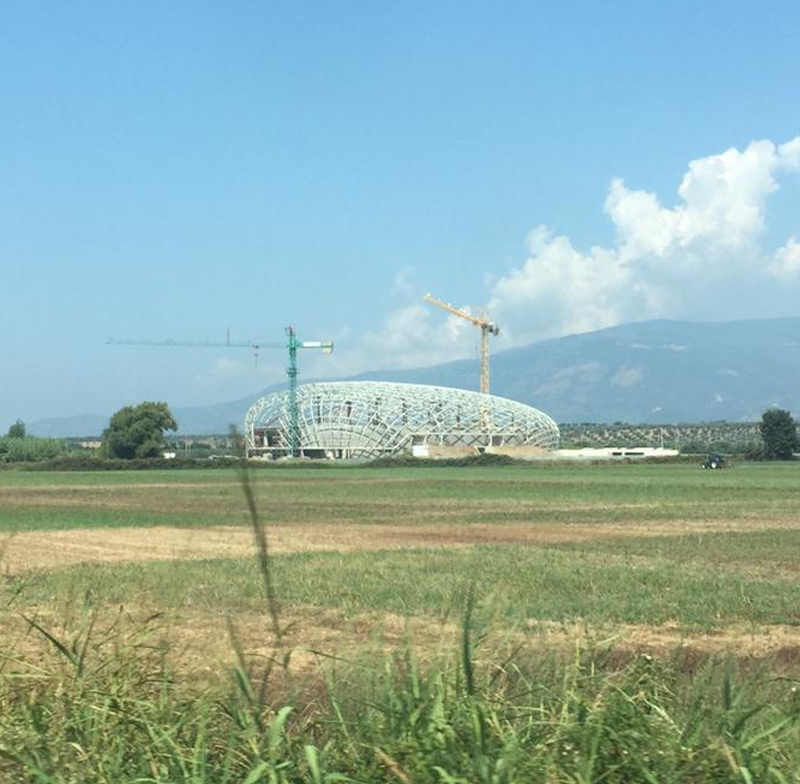
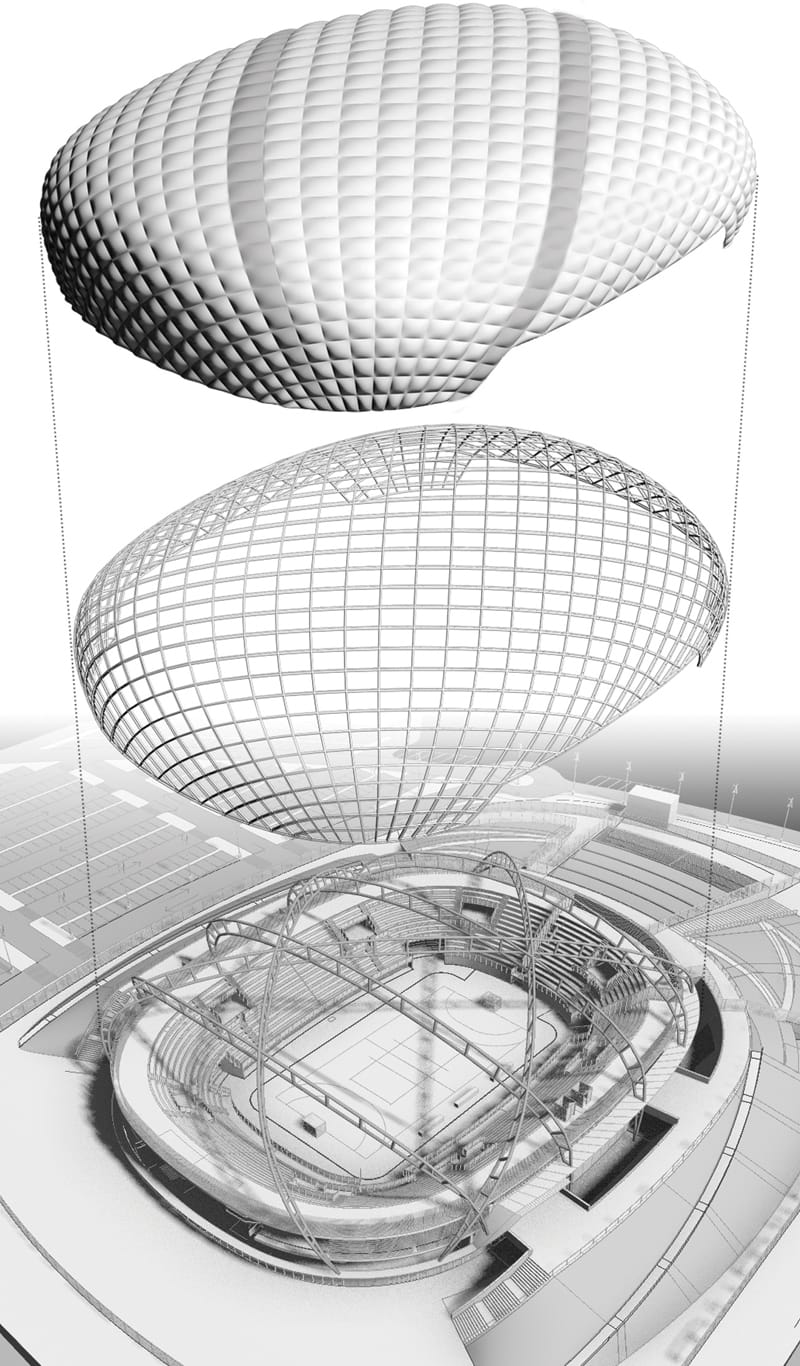
From the idea of a light volume to satisfy the seismic and aerodynamic requirements and to exploit the prevailing winds for natural ventilation, we came up with a shape reminescent of the “Lamezia” shoreline rocks.
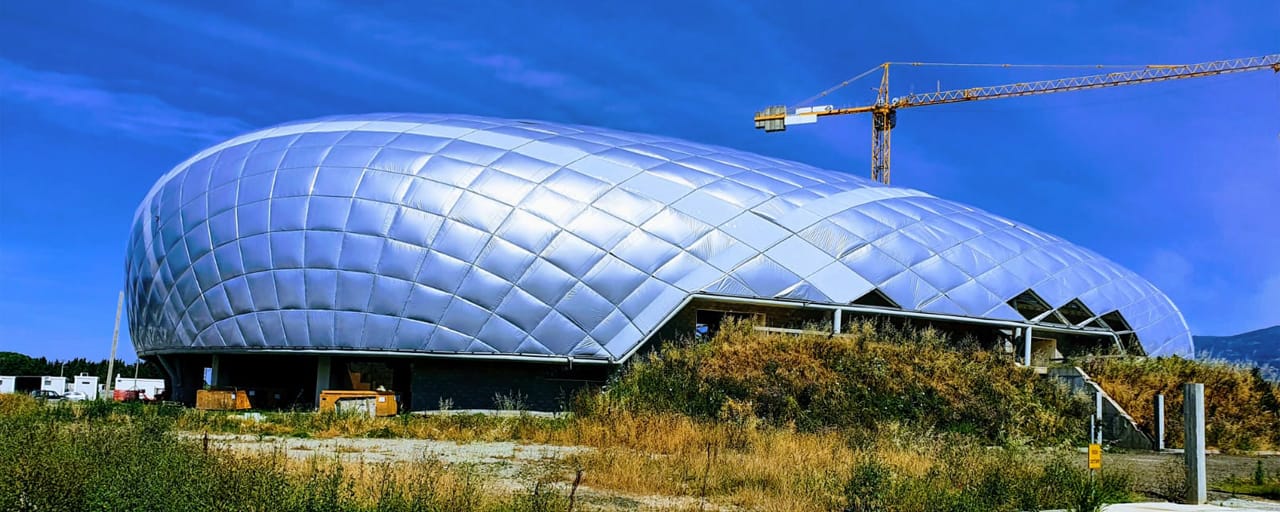
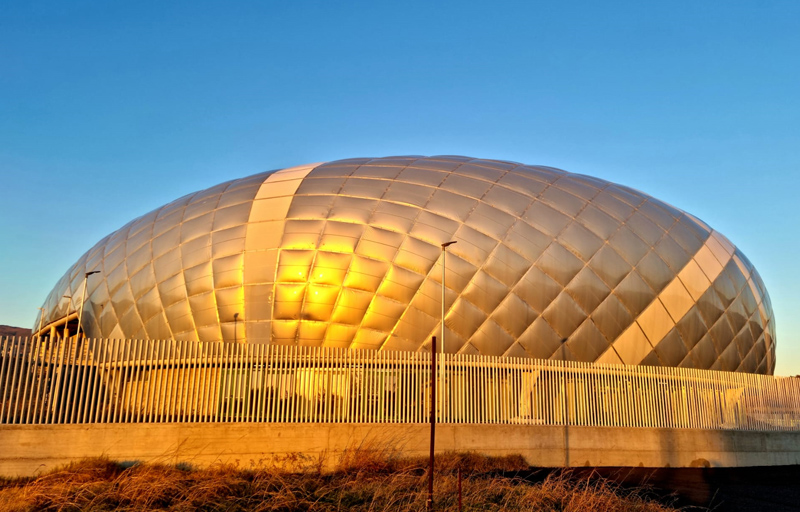
The form of the building is shaped and smoothed by the sea and by the winds like a “stone” – it is just a metaphor that allow us to find elements and references to the natural surroundings .
The roof is raised on the surrounding embankment, looping around the tribunes, in order to optimize the emergency exits and rapid evacuation of spectators after the event.
With an outer skin made of thin steel elements and pressured air cushions with a triple translucent membrane in ETFE, the appearance of the roof is constantly changing under the influence of day or artificial light.
This solution maximizes natural light , reduces heat gains during summer months and heat losses in winter and thereby overall energy consumption.
