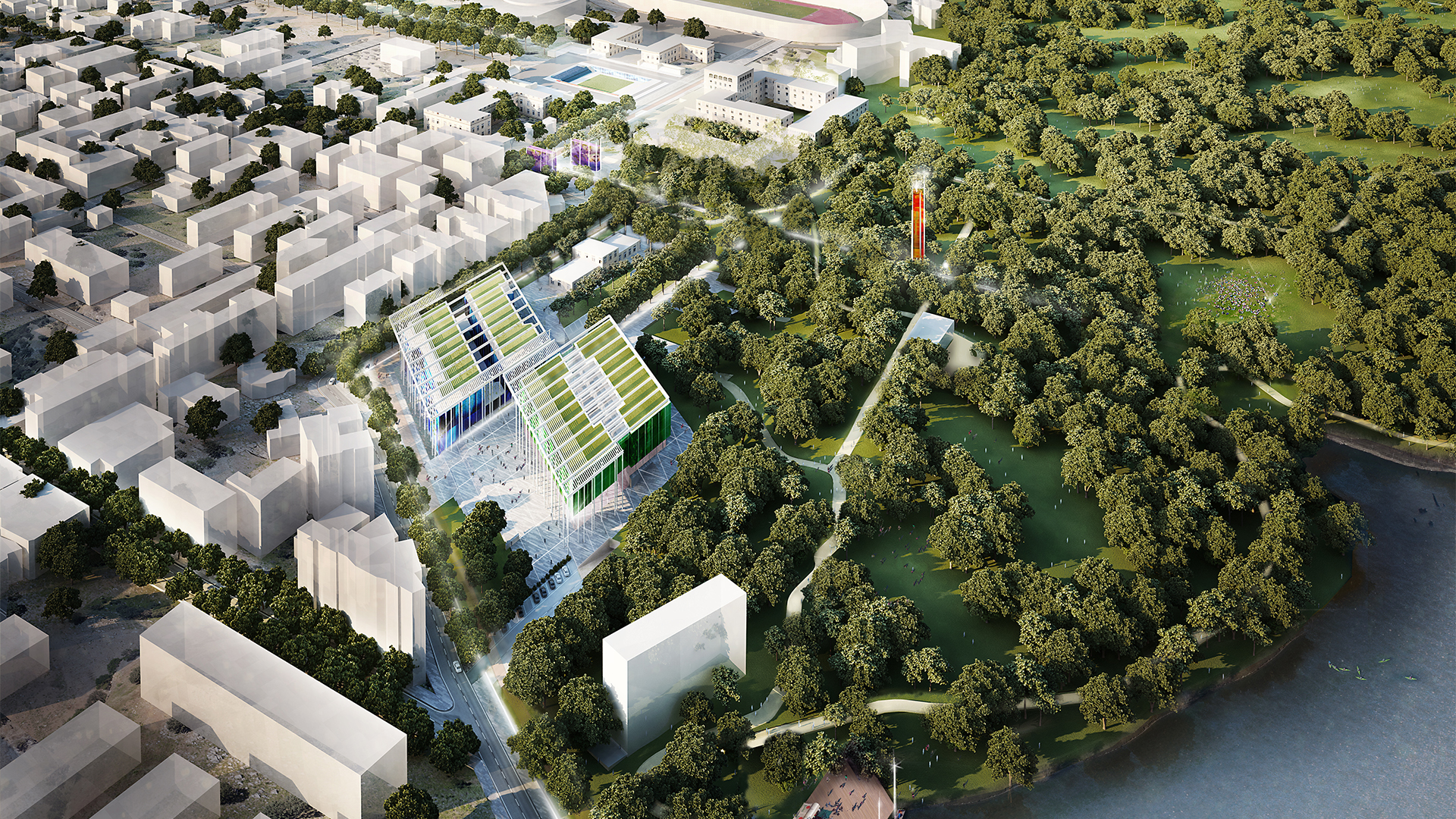
Project
Client
Period
Gross Floor Area
Site Area
The Master Plan of the entrance to the Tirana Park wants to give an overall unique and enlarged vision to the inntervention, not limited to the study of a single lot, but open to the analysis and solution of the implications that the project will have on the whole surrounding area.
The project has been developed on the principle of balance and continuity between green areas and the mineral spaces, between exterior and interior spaces, between solids and voids.
In this way the physical and spycological barrier constituted by the unshaped edge of the Park has been interrupted and finally broken.


The project redesigns the whole system of public open spaces and buildings providing the “Mother Teresa Square” for public events and outdoor performances, a masterplan for the University future expansion buildings, a new Public Administration building, a new gate to the Lake Park, a new Public Service Mall and a new General Directorate of Police.


These last two buildings have both glass silk printed facades with motifs related to the artistic iconographic program.
A canopy supported by slender steel columns, a metaphor of an artificial forest that welcomes visitors and protects the facades from solar radiation on the South and West sides.
The project proposes a last element of interconnection, a canopy that shades at a giant scale over the space between the two buildings and signals a new axis of penetration in Lake Park acting as a new gate for it.


