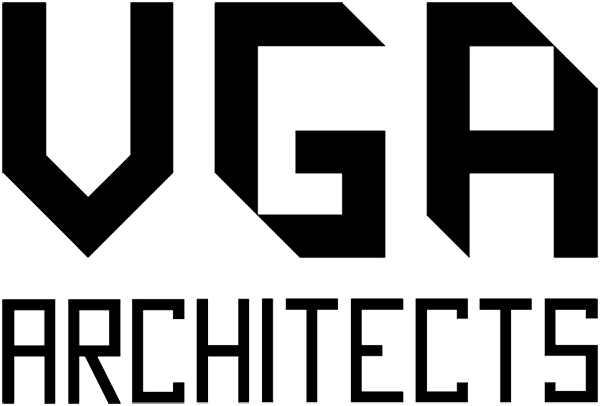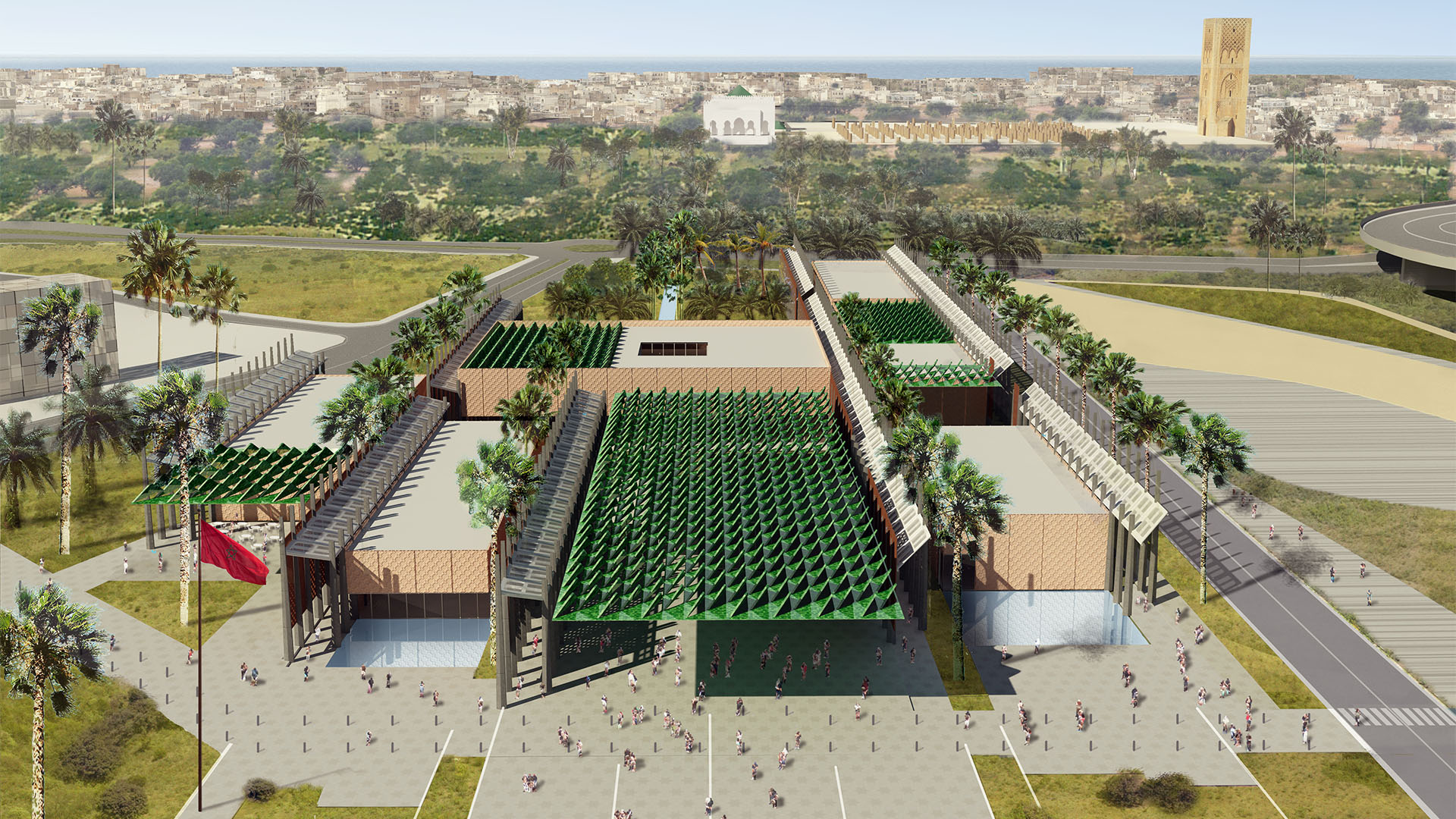
Project
Client
Period
Gross Floor Area
Site Area
Local Architects
The project of the new archeological and science museum in Rabat has an impact on a large district of the city.
The masterplan looks for accessibility and clearness of the routes through the establishment of a hierarchy of roads and paths from the peripheral network to the smaller ancillary circulation with an eye to the introduction of pedestrian routes and cycle paths.
The continuity between internal and external spaces is obtained using arcades as elements of transition which also protect visitors from the hit of the sun creating shaded areas.
The functional programme is designed to make the most of the available volumes whitin the acceptable limits of impact on the urban and natural context.
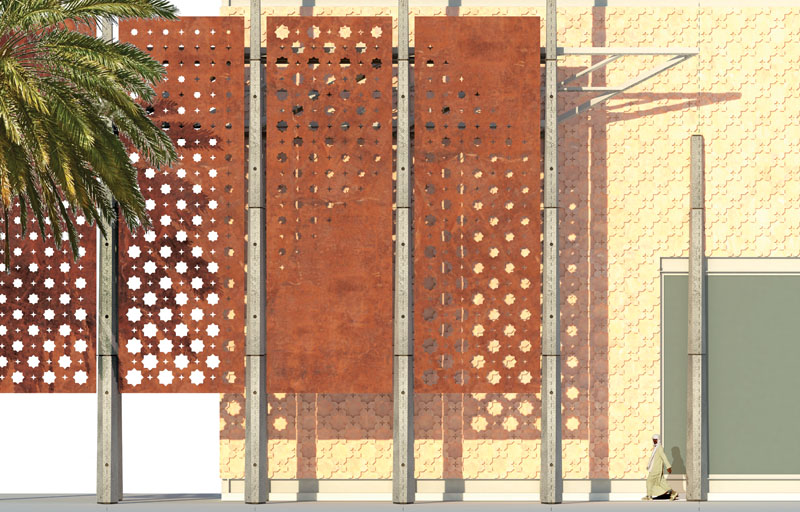
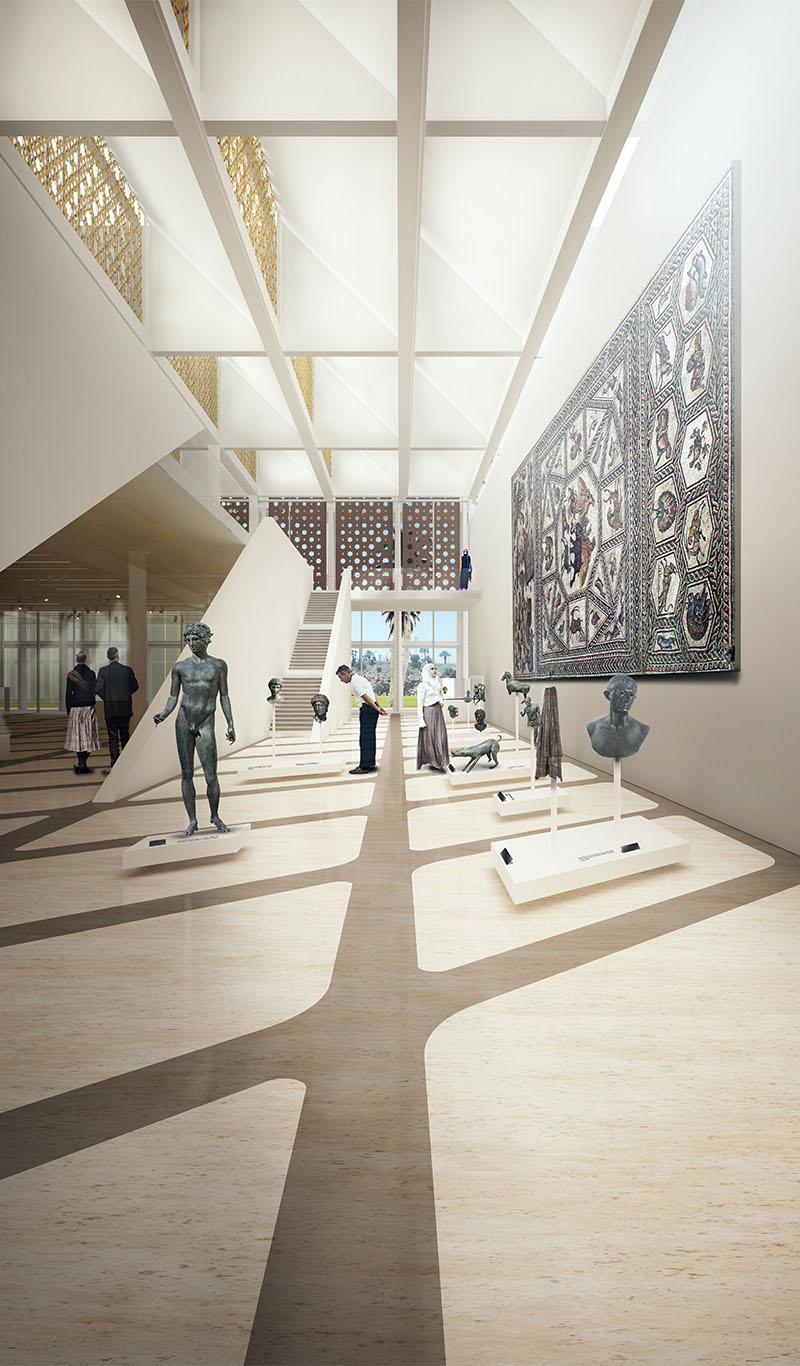
The architecture of the building reinterpretates the traditional moroccan constructions (patios, water plans, inclined roofs with tiles and shadow on pedestrian walkways) but in a contemporary language.
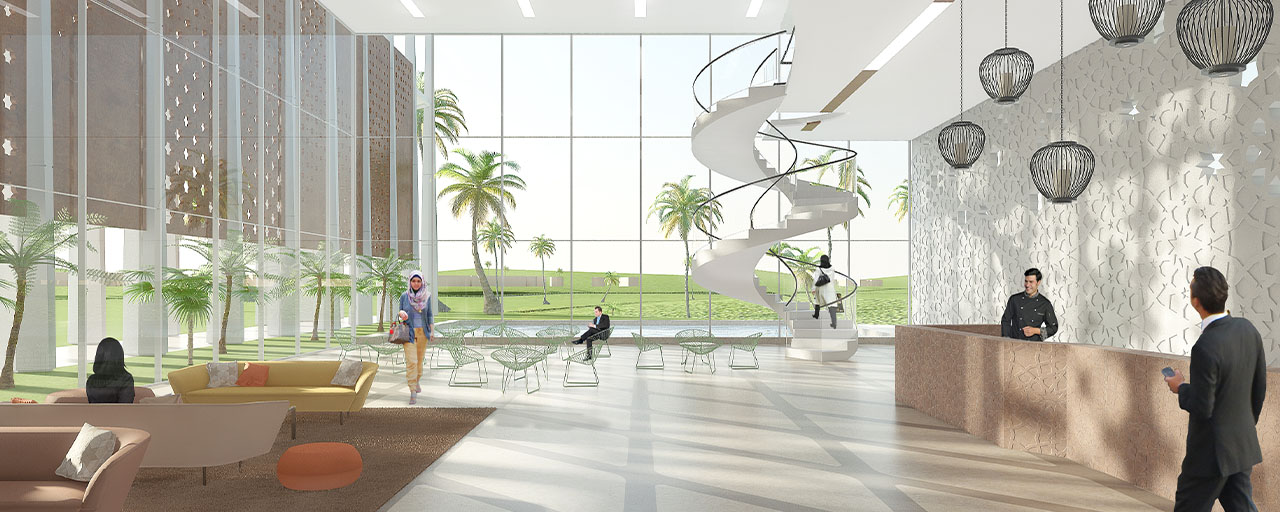
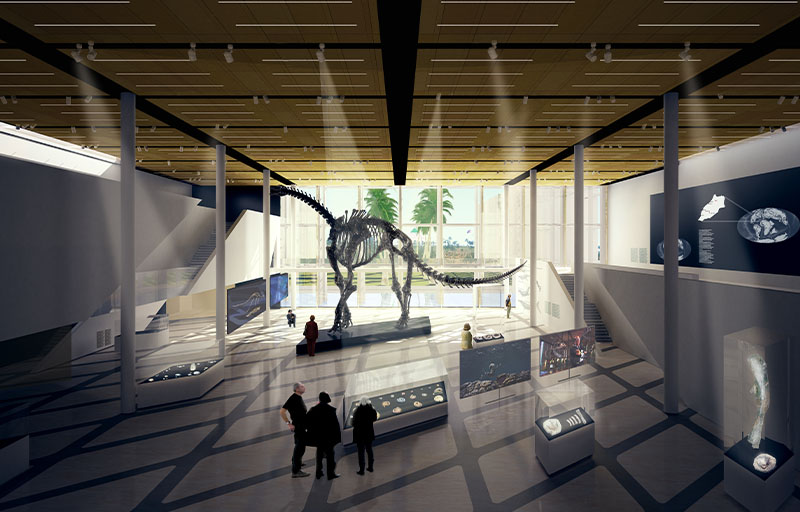
The general eco-friendly approach minimizes the environmental impact using “green” strategies choosen to reduce energy consumption, maximize the use of renewable energy sources and neutralize pollutants emissions.
The project pays a lot of attention to safety, protection and all the aspects related to the security of spaces, in particular: structural security, fire security, security for the use of installations and against exceptional events.
The economic and social balance of the intervention respects the market parameters involving the local community in strategic decisions on this cultural transformation through their active participation.
