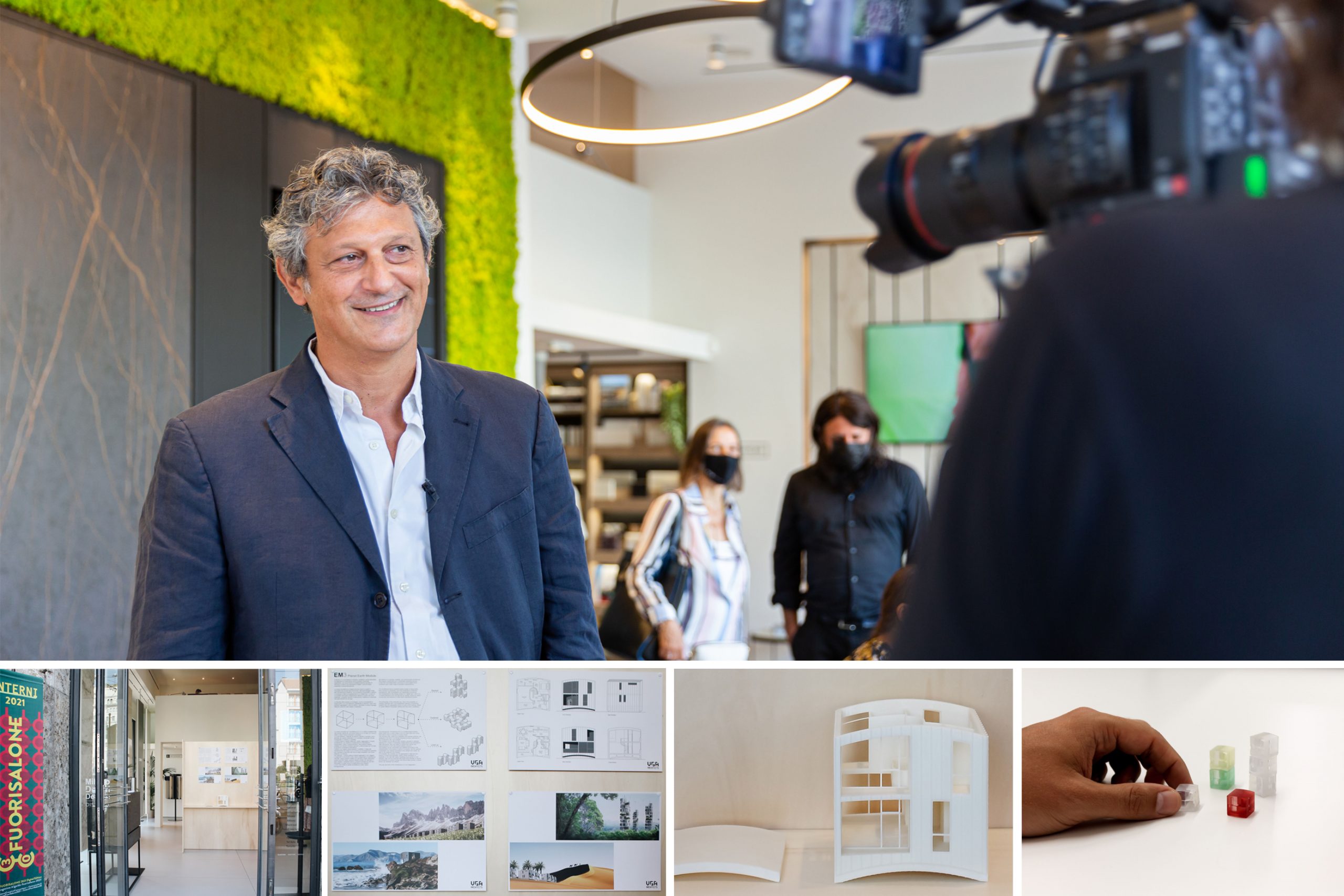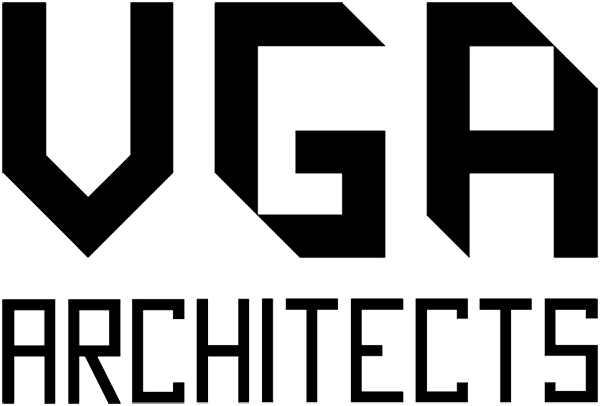
COSENTINO CITY MILANO
PIAZZA FONTANA 6
A small exhibition takes shape through the design of a free scheme building, ideal and real at the same time. Thought is close to action and construction thanks to the practice of rapid prototyping and the universal language of “making”. Artboards and 3D models in resin explain the projects, very different type of architectures with in common the only constraint given by the curator Danilo Premoli: the square plan or double rectangle with equal height, essential to create an architectural cube in 3D. The personality and poetics of the designers emerge firmly. In small and great project interventions the intentions and the aspirations are clear. A printer of the technical partner DWS Srl is in operation during the exhibition to show the potential of 3D printing and the utility of modeling the ideas.
The architects protagonists of Architecture 6.0 at Cosentino City, in Piazza Fontana Milano are Atelier(s) Alfonso Femia, Dontstop Lab Maurizio De Caro and Michele Brunello, MYGG, Park Associates, Vittorio Grassi Architects, Giuseppe Tortato Architetti.
EM3 PLANET EARTH MODULE / Vittorio Grassi Architects
Vittorio Grassi Architects’ proposal for Architettura 6.0 is a prefabricated building which is originated from a cubic shape of 9 m on the side and curves from time to time in concave or convex faces. The housing units, consisting of repeated and modular sections, are designed to be made in an off-site industrial process, delivered to the construction site and installed. The studio conceives architecture as a sustainable industrial process, based on scalability, modularity and customization: only in this way we can aspire to quality, control and efficiency. EM3 Planet Earth Module is an integrated project, where the final user is involved immediately: the meticulous study of the design is therefore associated with a deep relationship with the individual. The philosophy of the assemblying boxes, i.e. the possibility to create buildings with a predetermined selection of elements, whether they are aggregable environments or parts of the building, allows to create different languages starting from the same vocabulary. The building can be customized and adapted according to the characteristics of places and the general composition can change depending on the climate and needs, same as materials and finishes. “The only real limit of this architecture is in our imagination.”
Una piccola mostra immaginifica prende forma attraverso il pensiero progettuale rivolto a un edificio a tipologia libera, ideale e reale insieme. Il pensiero è vicino all’azione e alla costruzione grazie alla pratica di prototipazione rapida e al linguaggio universale del fare.
Sono le tavole e i modelli 3D in resina a raccontare i progetti, architetture molto diverse tra loro accomunate dall’unico vincolo dato dal curatore Danilo Premoli: la pianta quadrata o doppio rettangolo con altezza uguale, fondamentale per realizzare in 3D un cubo architettonico. La personalità e la poetica dei progettisti emergono con fermezza. Nei piccoli e grandi interventi di progetto gli intenti sono chiari, le aspirazioni sono limpide. Una stampante del partner tecnico DWS Srl è in funzione durante la mostra per far comprendere le potenzialità della stampa 3D e l’utilità, sempre attuale, della modellazione delle idee.
Gli architetti protagonisti di Architettura 6.0 presso Cosentino City Milano in piazza Fontana sono Atelier(s) Alfonso Femia, Dontstop Lab Maurizio De Caro e Michele Brunello, MYGG, Park Associati, Vittorio Grassi Architects, Giuseppe Tortato Architetti.
EM3 PLANET EARTH MODULE / Vittorio Grassi Architects
La proposta di Vittorio Grassi Architects per Architettura 6.0 è un edificio prefabbricato che prende origine da una forma cubica di 9 m di lato e si curva di volta in volta in facce concave o convesse. Le unità abitative, costituite da sezioni ripetute e modulari, sono pensate per essere realizzate in un processo industriale off-site, consegnate in cantiere e installate.
Lo studio concepisce l’architettura come un processo industriale sostenibile, basato sulla scalabilità, la modularità e la customizzazione: solo così si può ambire alla qualità, al controllo e rendere più efficienti i processi. EM3 Planet Earth Module è un progetto integrato, in cui l’utente finale viene coinvolto fin da subito: allo studio attento del design si associa quindi una profonda relazione con la persona. La filosofia della scatola di montaggio, ovvero la possibilità di creare edifici con una selezione prestabilita di elementi, siano essi ambienti aggregabili o parti di edificio, permette di creare linguaggi differenti partendo dallo stesso vocabolario.
L’edificio può essere personalizzato e adattato in base alle caratteristiche dei luoghi in cui si trova e la composizione generale può cambiare a seconda del clima e delle necessità, così come i materiali e le finiture. “L’unico vero limite di questa architettura è nella nostra immaginazione.”


